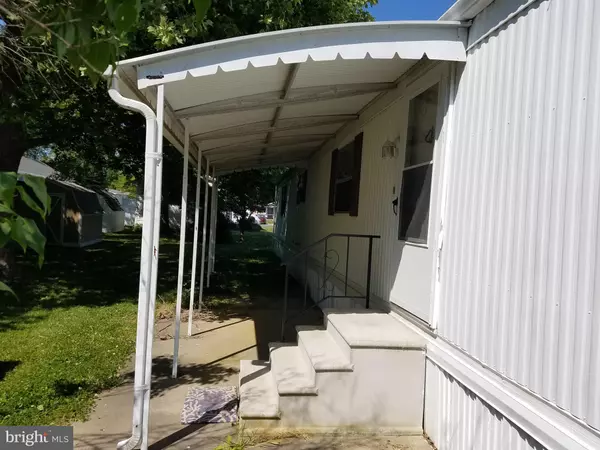For more information regarding the value of a property, please contact us for a free consultation.
Key Details
Sold Price $57,900
Property Type Manufactured Home
Sub Type Manufactured
Listing Status Sold
Purchase Type For Sale
Square Footage 1,001 sqft
Price per Sqft $57
Subdivision Camelot Mhp
MLS Listing ID DESU183966
Sold Date 07/02/21
Style Modular/Pre-Fabricated
Bedrooms 2
Full Baths 2
HOA Y/N N
Abv Grd Liv Area 1,001
Originating Board BRIGHT
Land Lease Amount 730.0
Land Lease Frequency Monthly
Year Built 1980
Annual Tax Amount $451
Tax Year 2020
Lot Size 3,000 Sqft
Acres 0.07
Lot Dimensions 0.00 x 0.00
Property Description
A great location close to the beach and shopping. This 2 bedroom 2 bath home is the perfect 2nd home getaway, or the perfect place to call home here in Rehoboth Beach Delaware. Nicely maintained and a spacious floorplan with large family room and updated kitchen with newer flooring. The master suite is large and has a walk in closet and a soaking tub. The front bedroom has a built-in dresser and large closet with separate entrance to the hall bath. The covered patio will give you plenty of reasons to relax outdoors. Recent improvements include several windows replaced, newer flooring in kitchen and master bedroom areas, newer kitchen cabinetry and countertops. Newer bathroom vanities have been upgraded as well. Camelot offers a swimming pool and fitness center and is just 2.9 miles to the Rehoboth Beach Boardwalk for your enjoyment. Park application is required and includes background check, verification of income and debt/income ratios.
Location
State DE
County Sussex
Area Lewes Rehoboth Hundred (31009)
Zoning RESIDENTIAL
Rooms
Main Level Bedrooms 2
Interior
Interior Features Walk-in Closet(s), Tub Shower, Soaking Tub, Kitchen - Eat-In, Ceiling Fan(s), Carpet, Other
Hot Water Electric
Heating Forced Air
Cooling Central A/C
Flooring Carpet, Laminated, Vinyl
Fireplaces Number 1
Fireplaces Type Corner
Equipment Dishwasher, Dryer, Exhaust Fan, Icemaker, Microwave, Oven/Range - Electric, Range Hood, Refrigerator, Washer, Water Heater
Furnishings Partially
Fireplace Y
Appliance Dishwasher, Dryer, Exhaust Fan, Icemaker, Microwave, Oven/Range - Electric, Range Hood, Refrigerator, Washer, Water Heater
Heat Source Electric
Exterior
Exterior Feature Patio(s)
Garage Spaces 2.0
Waterfront N
Water Access N
Accessibility None
Porch Patio(s)
Parking Type Off Street
Total Parking Spaces 2
Garage N
Building
Lot Description Level
Story 1
Sewer Public Sewer
Water Public
Architectural Style Modular/Pre-Fabricated
Level or Stories 1
Additional Building Above Grade, Below Grade
New Construction N
Schools
School District Cape Henlopen
Others
Pets Allowed Y
Senior Community No
Tax ID 334-13.00-308.00-15415
Ownership Land Lease
SqFt Source Estimated
Acceptable Financing Cash, Conventional
Listing Terms Cash, Conventional
Financing Cash,Conventional
Special Listing Condition Standard
Pets Description Cats OK, Dogs OK, Number Limit
Read Less Info
Want to know what your home might be worth? Contact us for a FREE valuation!

Our team is ready to help you sell your home for the highest possible price ASAP

Bought with Priscilla Meibaum-Smith • Keller Williams Realty
GET MORE INFORMATION





