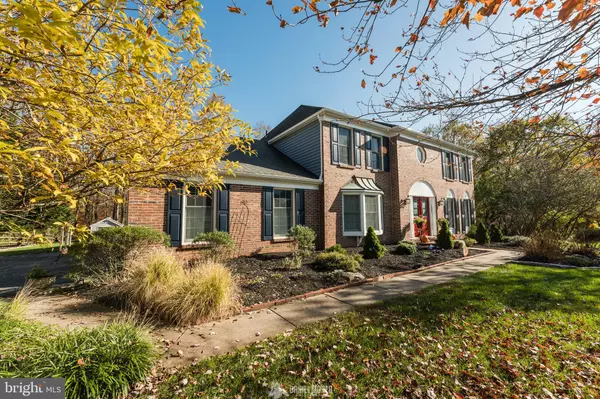For more information regarding the value of a property, please contact us for a free consultation.
Key Details
Sold Price $745,000
Property Type Single Family Home
Sub Type Detached
Listing Status Sold
Purchase Type For Sale
Square Footage 4,708 sqft
Price per Sqft $158
Subdivision Dublin Chase
MLS Listing ID PAMC670626
Sold Date 02/11/21
Style Colonial
Bedrooms 4
Full Baths 2
Half Baths 1
HOA Y/N N
Abv Grd Liv Area 3,796
Originating Board BRIGHT
Year Built 1987
Annual Tax Amount $12,948
Tax Year 2020
Lot Size 0.413 Acres
Acres 0.41
Lot Dimensions 100.00 x 180.00
Property Description
WOW! Absolutely gorgeous home in much sought after Dublin Chase in Upper Dublin Township! Completely updated 4 bedrooms, 2.5 bath home in best location in neighborhood, next to township walking trail. Sellers spared no expense with every update carefully planned in classic New England feel. Enter elegant brick front colonial into large two story foyer with turned staircase. All wood floors on first floor. Large living room and dining room with hardwood, crown moldings, chair rails and beautiful dining room window seat. Gourmet kitchen has every upgrade possible with impeccable taste. An abundance of beautiful white kitchen cabinets, two ovens with convection as well, built-in microwave, 6 gas burner stove top with spectacular tile design backsplash, beautiful wood floors and focal point is 6 plus seating oversized island with marble countertops and blue under counter cabinets. Kitchen leads to warm, cozy family room with stone, wood burning fireplace as the focal point. There is also a powder room and cathedral ceiling sun room with an abundance of windows and tile floor. Follow turned staircase to 4 bedrooms. Large main bedroom has very large walk-in closet, washer and dryer enclosed in a closet, and door leading to hotel-like main bathroom with soaking tub, dual shower head tiled oversized shower, double sink and gorgeous tile throughout. Second floor has three large size bedrooms with double closets and carpeting. Hall bath has large tiled shower and fully upgraded. Lower level has a partial finished basement with a game room opening into a media room, private office with egress and cedar closet. Unfinished part of basement houses an abundance of shelving and all utilities. Other amenities include; 3 car garage with new garage doors, new heater, new A/C, two new hot water heaters, newer gourmet kitchen and all new baths, new siding, egress and gutters. Last but not least, the location is perfect. This home backs up to township woods, township trail, and walkable to Mondauk Park, close to shopping, transportation, highways and downtown quaint Ambler with incredible restaurants, theater, and boutique shops. This house is a pleasure to show. Interior shots will be on line shortly. All offers to be submitted by Monday 12 pm. Sellers will review Monday evening.
Location
State PA
County Montgomery
Area Upper Dublin Twp (10654)
Zoning RESIDENTIAL
Rooms
Other Rooms Living Room, Dining Room, Primary Bedroom, Bedroom 2, Bedroom 3, Bedroom 4, Kitchen, Game Room, Family Room, Basement, Sun/Florida Room, Office, Media Room, Bathroom 1, Bathroom 2, Primary Bathroom
Basement Full
Interior
Interior Features Cedar Closet(s), Ceiling Fan(s), Chair Railings, Crown Moldings, Family Room Off Kitchen, Floor Plan - Open, Kitchen - Eat-In, Kitchen - Gourmet, Kitchen - Island, Pantry, Recessed Lighting, Skylight(s), Soaking Tub, Stall Shower, Tub Shower, Upgraded Countertops, Wainscotting, Walk-in Closet(s), Wood Floors
Hot Water Natural Gas
Heating Forced Air
Cooling Central A/C
Fireplaces Number 1
Equipment Built-In Microwave, Built-In Range, Dishwasher, Oven/Range - Gas, Range Hood
Appliance Built-In Microwave, Built-In Range, Dishwasher, Oven/Range - Gas, Range Hood
Heat Source Natural Gas
Exterior
Parking Features Garage - Side Entry, Garage Door Opener, Built In
Garage Spaces 3.0
Water Access N
View Trees/Woods
Accessibility None
Attached Garage 3
Total Parking Spaces 3
Garage Y
Building
Story 2
Sewer Public Sewer
Water Public
Architectural Style Colonial
Level or Stories 2
Additional Building Above Grade, Below Grade
New Construction N
Schools
School District Upper Dublin
Others
Senior Community No
Tax ID 54-00-17468-721
Ownership Fee Simple
SqFt Source Assessor
Horse Property N
Special Listing Condition Standard
Read Less Info
Want to know what your home might be worth? Contact us for a FREE valuation!

Our team is ready to help you sell your home for the highest possible price ASAP

Bought with Rebecca M Reilly • RE/MAX Properties - Newtown




