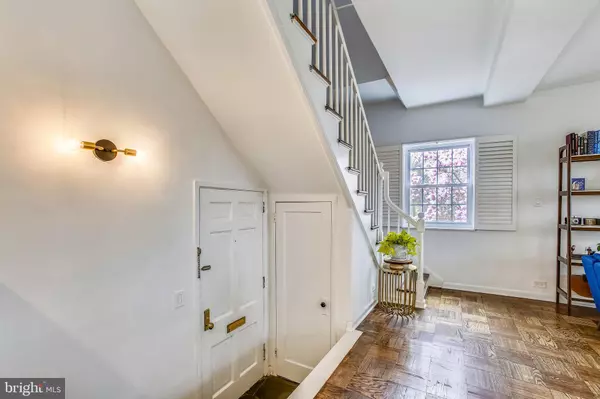For more information regarding the value of a property, please contact us for a free consultation.
Key Details
Sold Price $433,300
Property Type Condo
Sub Type Condo/Co-op
Listing Status Sold
Purchase Type For Sale
Square Footage 930 sqft
Price per Sqft $465
Subdivision Parkfairfax
MLS Listing ID VAAX257664
Sold Date 05/14/21
Style Colonial,Traditional
Bedrooms 2
Full Baths 1
Condo Fees $476/mo
HOA Y/N N
Abv Grd Liv Area 930
Originating Board BRIGHT
Year Built 1941
Annual Tax Amount $3,918
Tax Year 2020
Property Description
Familiar community with a unique floorplan! This 2 bedroom / 1 bathroom Madison unit offers all of the conveniences of ParkFairfax with modernized updates throughout. The first thing youll notice when you enter this two-story, end unit condo is the bright open-concept main level. With two walls of windows and tree-top views, youll feel like youve discovered your own private luxury tree-house retreat. The sleek, stylish & sophisticated kitchen has been completely renovated and expanded. The kitchen walls have been removed, electric panel updated and relocated, and recessed lighting has been added to enhance your cooking, entertaining, and living experiences of your new home. With crisp white upgraded cabinetry, white subway tile backsplash, ceramic farm sink, upgraded stainless steel appliances, and a stunning extended 10 Quartz kitchen island with waterfall edge that can easily accommodate four for dinner. The hardwood floors have been refinished and stained a beautiful rich tone which flows up the stairs to the two generous bedrooms and the luxuriously renovated bathroom. The primary bedroom has been modified to include a walk-in closet. While you wont even notice the space missing from the generously sized bedroom (17 x 10), you will certainly appreciate the additional storage & closet space created by this smart addition to the floorplan. Both bedrooms feature newer dual-function heating & cooling wall-units, ceiling fans, cordless blinds, and specialized cork flooring, which aides with noise transfer below. Newer full-size washer and dryer are located in the hallway of the bedroom level. The real highlight of this level is the fully renovated bathroom with spa-like vibe. This renovation features a walk-in frameless glass shower, white subway tile with modern gray grout detail, a sleek vanity, dual-flush toilet, cool lighting, and a proper bathroom vent. As if all of this isnt enough, this unit is situated adjacent to parking and steps from one of the three community swimming pools. Lyons Lane is conveniently located just off the main entry / exit point for 395, with easy access to the Pentagon, Amazon HQ, DC & Old Town Alexandria. There is a pedestrian bridge over 395 allowing easy access to the nearby restaurants, pubs & shops of Shirlington Village, as well as a network of sprawling recreational trails (i.e., W&OD Trail, Four Mile Run, and Martha Custis). Check out the interactive floorplan https://mls.TruPlace.com/property/139/97024/ or visit the open house April 10 or 11, 2021 from 2p-4p.
Location
State VA
County Alexandria City
Zoning RB
Direction South
Rooms
Other Rooms Living Room, Bedroom 2, Kitchen, Bedroom 1, Bathroom 1
Interior
Interior Features Attic, Built-Ins, Combination Kitchen/Dining, Floor Plan - Open, Kitchen - Eat-In, Kitchen - Gourmet, Kitchen - Island, Recessed Lighting, Stall Shower, Upgraded Countertops, Window Treatments, Wood Floors
Hot Water Natural Gas
Heating Wall Unit
Cooling Wall Unit
Flooring Hardwood, Other, Ceramic Tile
Equipment Built-In Microwave, Built-In Range, Dishwasher, Disposal, Dryer - Electric, Dryer - Front Loading, Exhaust Fan, Microwave, Oven/Range - Gas, Refrigerator, Washer, Washer - Front Loading
Furnishings No
Fireplace N
Window Features Double Hung,Energy Efficient
Appliance Built-In Microwave, Built-In Range, Dishwasher, Disposal, Dryer - Electric, Dryer - Front Loading, Exhaust Fan, Microwave, Oven/Range - Gas, Refrigerator, Washer, Washer - Front Loading
Heat Source Electric
Laundry Dryer In Unit, Washer In Unit
Exterior
Utilities Available Electric Available, Cable TV Available, Natural Gas Available, Sewer Available, Water Available
Amenities Available Common Grounds, Community Center, Exercise Room, Laundry Facilities, Party Room, Pool - Outdoor, Tennis Courts, Tot Lots/Playground, Volleyball Courts
Water Access N
Roof Type Slate
Accessibility None
Road Frontage Private
Garage N
Building
Story 2
Sewer Public Sewer
Water Community
Architectural Style Colonial, Traditional
Level or Stories 2
Additional Building Above Grade, Below Grade
Structure Type Dry Wall,Plaster Walls
New Construction N
Schools
Elementary Schools Charles Barrett
Middle Schools George Washington
High Schools Alexandria City
School District Alexandria City Public Schools
Others
Pets Allowed Y
HOA Fee Include Common Area Maintenance,Ext Bldg Maint,Gas,Health Club,Insurance,Lawn Care Front,Lawn Care Rear,Lawn Care Side,Lawn Maintenance,Management,Pool(s),Recreation Facility,Road Maintenance,Snow Removal,Trash,Water
Senior Community No
Tax ID 013.02-0A-533.3725
Ownership Condominium
Acceptable Financing Cash, Conventional, Negotiable
Horse Property N
Listing Terms Cash, Conventional, Negotiable
Financing Cash,Conventional,Negotiable
Special Listing Condition Standard
Pets Allowed Cats OK, Dogs OK
Read Less Info
Want to know what your home might be worth? Contact us for a FREE valuation!

Our team is ready to help you sell your home for the highest possible price ASAP

Bought with Michelle Doherty • RLAH @properties




