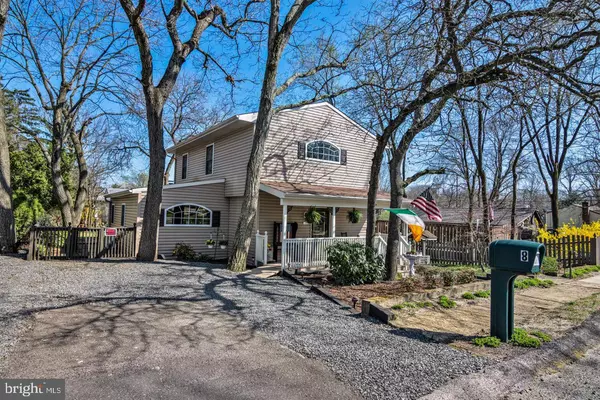For more information regarding the value of a property, please contact us for a free consultation.
Key Details
Sold Price $241,000
Property Type Single Family Home
Sub Type Detached
Listing Status Sold
Purchase Type For Sale
Square Footage 1,792 sqft
Price per Sqft $134
Subdivision None Available
MLS Listing ID NJCD416784
Sold Date 06/17/21
Style Cape Cod
Bedrooms 3
Full Baths 2
HOA Y/N N
Abv Grd Liv Area 1,792
Originating Board BRIGHT
Year Built 1965
Annual Tax Amount $5,486
Tax Year 2020
Lot Size 5,000 Sqft
Acres 0.11
Lot Dimensions 50.00 x 100.00
Property Description
Highest and Best is due by 6 pm Monday April 12th.Welcome to 8 Walnut a fabulous updated home set on a private lot. From the moment you arrive you will be pleased to see the manicured landscaping. The covered front porch is a great place to relax. The custom front door leads to the foyer with tongue and groove featured wall. The wood look flooring and freshly painted walls are additional highlights. The formal dining room has chair and crown molding and can accommodate a very large table. The built in pantry can house all your place settings. The great room is expansive and can be used as an office and living space. The palladium window lets lots of natural light in. The focal of the room is the gas fireplace with ceramic tile surround and Hearth. The custom mantle is a nice finish. The updated kitchen has an abundance of cabinets and counter space. The plate rack displays your plates. The glass corner cabinets highlight your special pieces. The gas stove with custom hood, dishwasher and side by side refrigerator and dishwasher will help with meal prep. The center island is great for prep space and entertaining. The recessed lighting, French door and window illuminate the kitchen. The French door leads to the backyard oasis. The covered deck has cabinets for storage and plenty of room for outdoor entertaining. The fishpond and landscaped yard create a tranquil place. The storage shed has work benches and storage area. The fully fenced yard is so private. The main floor of the home has a bedroom and full bath. The second floor addition has 2 master sized bedrooms with neutral walls and carpet. The primary bedroom has a palladium window over the bed. There is plenty of room for a desk in this nicely sized room. The updated bath has an espresso vanity and ceramic look flooring. The stall shower has a ceramic surround. The bedrooms have ceiling fans. Additional interior updates include 6 panel doors and custom trim. The HVAC zone 2 is less than 6 months old.
The first floor has hot water heat and an additional Fujitsu heat and and air units. A majority of the windows have been replaced. The main water line to the house was replaced this year. This home is absolutely immaculate and move in ready. Do not hesitate this home will not last.
Location
State NJ
County Camden
Area Clementon Boro (20411)
Zoning RES
Rooms
Main Level Bedrooms 1
Interior
Interior Features Carpet, Ceiling Fan(s), Crown Moldings, Dining Area, Entry Level Bedroom, Kitchen - Country, Pantry, Recessed Lighting, Tub Shower, Walk-in Closet(s), Window Treatments
Hot Water Natural Gas
Heating Baseboard - Hot Water
Cooling Ceiling Fan(s), Central A/C, Wall Unit
Flooring Carpet, Ceramic Tile, Hardwood, Vinyl
Fireplaces Number 1
Fireplaces Type Gas/Propane
Equipment Built-In Microwave, Built-In Range, Dishwasher, Dryer, Refrigerator, Oven/Range - Gas, Washer, Water Heater
Fireplace Y
Window Features Replacement
Appliance Built-In Microwave, Built-In Range, Dishwasher, Dryer, Refrigerator, Oven/Range - Gas, Washer, Water Heater
Heat Source Natural Gas
Laundry Main Floor
Exterior
Exterior Feature Porch(es), Deck(s)
Garage Spaces 4.0
Fence Fully
Utilities Available Cable TV
Waterfront N
Water Access N
Roof Type Architectural Shingle
Accessibility None
Porch Porch(es), Deck(s)
Parking Type Driveway
Total Parking Spaces 4
Garage N
Building
Lot Description Level, Private
Story 2
Foundation Crawl Space, Slab
Sewer Public Sewer
Water Public
Architectural Style Cape Cod
Level or Stories 2
Additional Building Above Grade, Below Grade
New Construction N
Schools
School District Clementon Borough Public Schools
Others
Senior Community No
Tax ID 11-00156-00008
Ownership Fee Simple
SqFt Source Assessor
Acceptable Financing FHA, Cash, Conventional, VA
Listing Terms FHA, Cash, Conventional, VA
Financing FHA,Cash,Conventional,VA
Special Listing Condition Standard
Read Less Info
Want to know what your home might be worth? Contact us for a FREE valuation!

Our team is ready to help you sell your home for the highest possible price ASAP

Bought with Karen A Dougherty • RE/MAX Properties - Newtown
GET MORE INFORMATION





