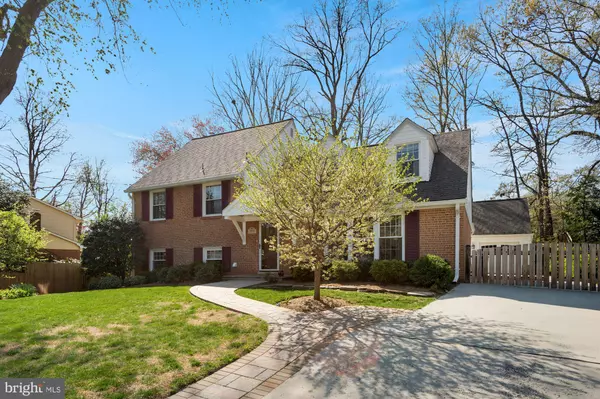For more information regarding the value of a property, please contact us for a free consultation.
Key Details
Sold Price $921,000
Property Type Single Family Home
Sub Type Detached
Listing Status Sold
Purchase Type For Sale
Square Footage 2,387 sqft
Price per Sqft $385
Subdivision Olde Forge
MLS Listing ID VAFX1189678
Sold Date 05/07/21
Style Split Level
Bedrooms 5
Full Baths 2
Half Baths 1
HOA Y/N N
Abv Grd Liv Area 2,387
Originating Board BRIGHT
Year Built 1969
Annual Tax Amount $7,362
Tax Year 2021
Lot Size 0.282 Acres
Acres 0.28
Property Description
Absolutely dazzling fully remodeled 5 bedroom split level with living space everywhere! This home features a huge and bright 400 sq ft kitchen/family room addition, extensive hardscaping in backyard with patio, water fountain, and pond, and a detached garage with finished room above for teen hangout or storage. The freshly painted foyer leads to a large updated gourmet chef's kitchen with white cabinetry, stainless steel appliances (gas cooking!), and spectacular soapstone countertops, and features a huge island for gathering or meal prepping, while still being part of the action in the spacious family room addition. The family room is accented by vaulted ceiling and large windows and sliders that bring in lots of light, and also provide a view of the tranquil stone water fountain feature on the charming stone patio. The backyard is fully fenced, and includes a hot tub and shed. From the kitchen, behind a stylish barn door, you will step down into a cozy, newly painted and carpeted family room, with updated gas fireplace and large windows. Adjacent to this space is a large, freshly painted laundry room that includes a refrigerator, with space beyond for a craft room or storage, and a door leading to a fenced space in the side yard. Upstairs, wood floors in the three sizable bedrooms are recently refinished, and the full bath is tastefully updated. Moving a few steps up you will find the fantastically large and updated master bedroom, with large windows, wood floors, and a huge master closet with hidden storage space. The master bath is pure luxury, with a gorgeous custom tile shower with frameless glass and a magnificent exotic granite countertop on the vanity. Beyond this bedroom is yet another finished space; a large, bright, newly painted attic bedroom with lots of space to live or study. This home has recent A/C and Furnace (3 years), updated windows everywhere, mature trees and landscaping, and is just a quick walk to the community pool, Long Branch Park, and walking/biking trails. Bus to the Pentagon is just up the street, and it's also minutes from the beltway. Desirable Woodson school district, and so close to George Mason University. This place has it all!
Location
State VA
County Fairfax
Zoning 121
Rooms
Basement Walkout Level, English
Interior
Interior Features Combination Kitchen/Living, Family Room Off Kitchen, Kitchen - Island, Tub Shower, Upgraded Countertops, Walk-in Closet(s), Wood Floors
Hot Water Electric
Heating Forced Air
Cooling Central A/C
Flooring Hardwood, Carpet, Ceramic Tile
Fireplaces Number 1
Fireplaces Type Fireplace - Glass Doors, Gas/Propane
Equipment Built-In Microwave, Dishwasher, Disposal, Dryer, Extra Refrigerator/Freezer, Icemaker, Oven/Range - Gas, Refrigerator, Washer
Fireplace Y
Appliance Built-In Microwave, Dishwasher, Disposal, Dryer, Extra Refrigerator/Freezer, Icemaker, Oven/Range - Gas, Refrigerator, Washer
Heat Source Natural Gas
Laundry Lower Floor
Exterior
Exterior Feature Patio(s)
Parking Features Additional Storage Area, Garage - Front Entry, Garage Door Opener
Garage Spaces 1.0
Fence Wood
Water Access N
Roof Type Asphalt
Accessibility None
Porch Patio(s)
Total Parking Spaces 1
Garage Y
Building
Story 5
Sewer Public Sewer
Water Public
Architectural Style Split Level
Level or Stories 5
Additional Building Above Grade, Below Grade
New Construction N
Schools
Elementary Schools Olde Creek
Middle Schools Frost
High Schools Woodson
School District Fairfax County Public Schools
Others
Senior Community No
Tax ID 0691 04 0103
Ownership Fee Simple
SqFt Source Assessor
Horse Property N
Special Listing Condition Standard
Read Less Info
Want to know what your home might be worth? Contact us for a FREE valuation!

Our team is ready to help you sell your home for the highest possible price ASAP

Bought with Tolga M Alper • Keller Williams Realty




