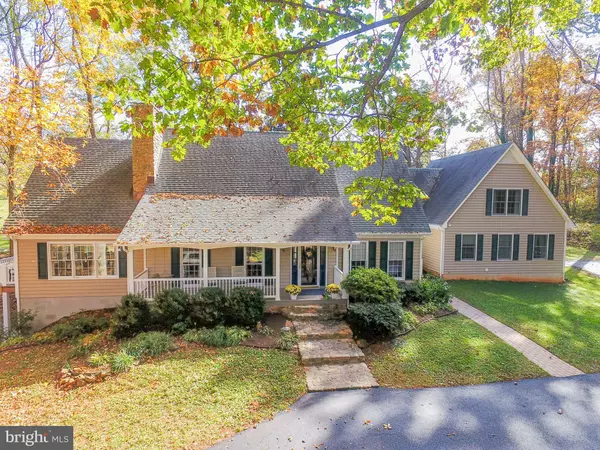For more information regarding the value of a property, please contact us for a free consultation.
Key Details
Sold Price $739,900
Property Type Single Family Home
Sub Type Detached
Listing Status Sold
Purchase Type For Sale
Square Footage 5,347 sqft
Price per Sqft $138
Subdivision Spicers Mill Farm
MLS Listing ID VAOR138010
Sold Date 03/31/21
Style Cape Cod
Bedrooms 5
Full Baths 5
Half Baths 1
HOA Y/N Y
Abv Grd Liv Area 4,199
Originating Board BRIGHT
Year Built 1987
Annual Tax Amount $4,119
Tax Year 2020
Lot Size 8.500 Acres
Acres 8.5
Property Description
Rare opportunity to own an adorable farmette located in the sought after Spicers Mill Farm area. This beautiful and majestic home sits on 8.5 acres 5 minutes from the town of Orange. This well maintained home offers numerous extras including a large saltwater pool, attached in-law suite, living room with fireplace, built in book shelves, side sun room for you to enjoy your morning coffee or read a book, kitchen with granite counter tops, primary bed and bath on the main floor along with two laundry rooms, and two kitchens. Highly livable and spacious floor plan providing numerous indoor and outdoor spaces for getting together with friends and family. Working from home or attending virtual school these days? High speed internet is available!
Location
State VA
County Orange
Zoning R1
Rooms
Other Rooms Living Room, Dining Room, Primary Bedroom, Bedroom 2, Bedroom 3, Kitchen, Family Room, Foyer, Bedroom 1, Sun/Florida Room, Great Room, In-Law/auPair/Suite, Laundry, Office, Storage Room, Efficiency (Additional), Bathroom 1, Bathroom 2, Bathroom 3, Bonus Room, Hobby Room, Primary Bathroom, Full Bath, Half Bath, Screened Porch
Basement Partial, Outside Entrance, Interior Access, Partially Finished, Shelving, Side Entrance, Walkout Level, Windows, Daylight, Partial, Heated
Main Level Bedrooms 2
Interior
Interior Features 2nd Kitchen, Built-Ins, Ceiling Fan(s), Entry Level Bedroom, Kitchen - Eat-In, Kitchen - Island, Pantry, Walk-in Closet(s), Wet/Dry Bar, Window Treatments
Hot Water Electric
Heating Heat Pump(s)
Cooling Central A/C
Fireplaces Number 1
Fireplaces Type Wood
Equipment Oven/Range - Electric, Refrigerator, Built-In Microwave, Dishwasher, Washer, Dryer - Front Loading
Fireplace Y
Appliance Oven/Range - Electric, Refrigerator, Built-In Microwave, Dishwasher, Washer, Dryer - Front Loading
Heat Source Electric
Laundry Main Floor
Exterior
Exterior Feature Patio(s), Porch(es), Screened, Enclosed
Garage Spaces 6.0
Pool Fenced, Saltwater, Vinyl
Water Access N
View Scenic Vista
Roof Type Composite
Street Surface Paved
Accessibility Other
Porch Patio(s), Porch(es), Screened, Enclosed
Total Parking Spaces 6
Garage N
Building
Lot Description Landscaping, Sloping, Partly Wooded, Stream/Creek
Story 2
Sewer On Site Septic
Water Public
Architectural Style Cape Cod
Level or Stories 2
Additional Building Above Grade, Below Grade
New Construction N
Schools
Elementary Schools Orange
Middle Schools Prospect Heights
High Schools Orange County
School District Orange County Public Schools
Others
Senior Community No
Tax ID 02800010000040
Ownership Fee Simple
SqFt Source Estimated
Horse Property Y
Special Listing Condition Standard
Read Less Info
Want to know what your home might be worth? Contact us for a FREE valuation!

Our team is ready to help you sell your home for the highest possible price ASAP

Bought with Donna Edwards Waugh-Robinson • Jack Samuels Realty




