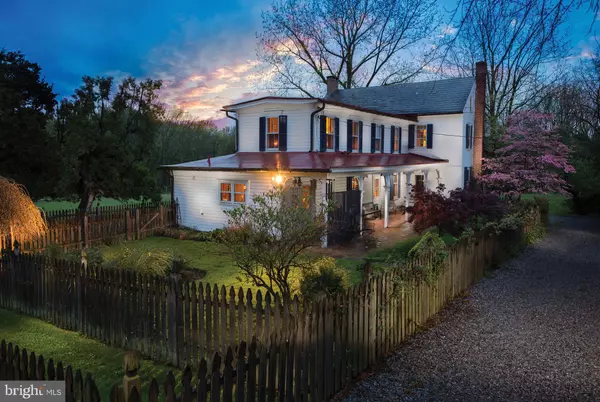For more information regarding the value of a property, please contact us for a free consultation.
Key Details
Sold Price $1,050,000
Property Type Single Family Home
Sub Type Detached
Listing Status Sold
Purchase Type For Sale
Square Footage 2,854 sqft
Price per Sqft $367
Subdivision None Available
MLS Listing ID PABU516338
Sold Date 02/25/21
Style Farmhouse/National Folk
Bedrooms 6
Full Baths 2
HOA Y/N N
Abv Grd Liv Area 2,854
Originating Board BRIGHT
Year Built 1875
Annual Tax Amount $4,373
Tax Year 2020
Lot Size 25.672 Acres
Acres 25.67
Lot Dimensions 0.00 x 0.00
Property Description
Groth Hill Farm is the perfect blend of romance and history. W/ over 26 pastoral acres, this historic homestead dates back to 1698 and is part of William Penn's land tract. This lovely equestrian property is equally suited as a gentlemen's farm and it has been lovingly restored and updated with all modern conveniences for today's lifestyle. The property is a registered riding academy and any horse enthusiast or equestrian will appreciate the 17 stalls, full size lit outdoor riding arena, 11 fenced in paddocks, plus additional pastures and opportunity to blaze woodland trails. This property will take you breath away as you wander amongst the stone ruins, two-story stone spring house hide-a-way and the spectacular 19th century English bank barn with stunning new doors and re-pointed stone walls. The Chef-designed kitchen is an ideal gathering spot for entertaining, testing recipes, cozying up with a book, or to watch TV, and certainly the ultimate experience for the cooking enthusiast. There are soapstone and granite counter tops, bar seating, radiant heated tile floors, solid cherry cabinets, Sub Zero refrigerator, a 60" duel fuel Wolf Range with double oven, 6 burners, PLUS a grill and a griddle, stainless steel Vent a Hood, pot filler and 2 kitchen sinks with Grohe and Cucina faucets: one is a French porcelain farmhouse apron sink and the other at the opposite end of the kitchen is a double stainless steel Blanco sink. The kitchen has a bar counter top and opens onto a spacious eat-in family area and has spectacular views of the horse pastures and antique stone barn walls. Off the kitchen is a potting and gardening atrium with views to the herb and perennial garden and access to the gravel terrace. A formal dining room with access to an outside brick covered porch is perfect for wonderful meals and entertaining in the warmer months. In winter, it's the perfect place to host friends and family since it adjoins with the formal living room that includes a wood burning stove, Mercer tile inlaid hearth and built in bookcases that have ample housing for plenty of fireside reads. The home has original pine wood flooring on all three floors, much of the original hardware, plaster and stone walls, & deep window sills that are clearly of an era long gone by. Fun fact ? there are 27 windows in this farmhouse so the house shines brilliantly with plenty of natural light, both days and on moon-lit nights! This home awaits you!!! (The farm house has three bedrooms on the second floor, another room could be the fourth bedroom and the attic is finished with two more rooms that could also be bedrooms for a total of 6.... septic is NOT for 6 bedrooms)
Location
State PA
County Bucks
Area Buckingham Twp (10106)
Zoning R1
Rooms
Other Rooms Living Room, Dining Room, Kitchen, Laundry
Basement Partial
Interior
Interior Features Additional Stairway, Breakfast Area, Built-Ins, Chair Railings, Combination Kitchen/Dining, Crown Moldings, Dining Area, Floor Plan - Traditional, Formal/Separate Dining Room, Kitchen - Country, Kitchen - Eat-In, Kitchen - Gourmet, Kitchen - Island, Kitchen - Table Space, Primary Bath(s), Recessed Lighting, Stall Shower, Upgraded Countertops, Walk-in Closet(s), Wood Floors
Hot Water Natural Gas
Heating Radiant, Forced Air, Hot Water
Cooling Central A/C
Flooring Wood, Stone, Tile/Brick
Fireplaces Number 2
Equipment Built-In Range, Commercial Range, Dryer, Oven/Range - Gas, Range Hood, Refrigerator, Washer, Water Heater
Furnishings No
Fireplace Y
Appliance Built-In Range, Commercial Range, Dryer, Oven/Range - Gas, Range Hood, Refrigerator, Washer, Water Heater
Heat Source Natural Gas
Laundry Upper Floor
Exterior
Exterior Feature Porch(es), Patio(s)
Parking Features Additional Storage Area
Garage Spaces 2.0
Fence Split Rail, Picket, Wood
Water Access N
Roof Type Asphalt,Metal,Pitched
Accessibility None
Porch Porch(es), Patio(s)
Total Parking Spaces 2
Garage Y
Building
Story 3
Sewer On Site Septic
Water Well
Architectural Style Farmhouse/National Folk
Level or Stories 3
Additional Building Above Grade, Below Grade
New Construction N
Schools
School District Central Bucks
Others
Pets Allowed N
Senior Community No
Tax ID 06-010-102
Ownership Fee Simple
SqFt Source Assessor
Acceptable Financing Cash, Conventional, Farm Credit Service
Horse Property Y
Listing Terms Cash, Conventional, Farm Credit Service
Financing Cash,Conventional,Farm Credit Service
Special Listing Condition Standard
Read Less Info
Want to know what your home might be worth? Contact us for a FREE valuation!

Our team is ready to help you sell your home for the highest possible price ASAP

Bought with Sherry L Lamelza • Coldwell Banker Hearthside-Doylestown




