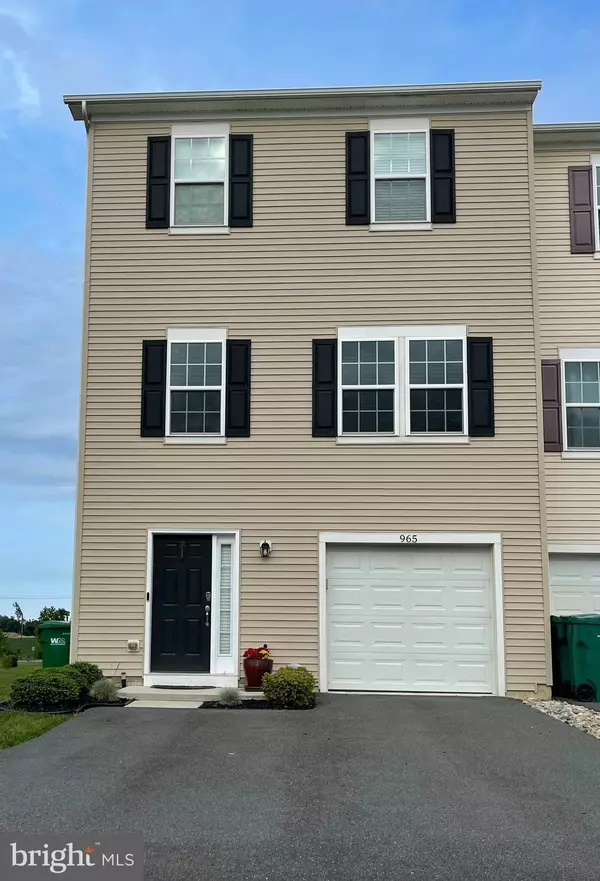For more information regarding the value of a property, please contact us for a free consultation.
Key Details
Sold Price $313,000
Property Type Townhouse
Sub Type End of Row/Townhouse
Listing Status Sold
Purchase Type For Sale
Square Footage 1,925 sqft
Price per Sqft $162
Subdivision Hyetts Crossing
MLS Listing ID DENC528566
Sold Date 07/30/21
Style Colonial
Bedrooms 3
Full Baths 2
Half Baths 1
HOA Fees $30/ann
HOA Y/N Y
Abv Grd Liv Area 1,925
Originating Board BRIGHT
Year Built 2015
Annual Tax Amount $2,231
Tax Year 2020
Lot Size 3,049 Sqft
Acres 0.07
Lot Dimensions 0.00 x 0.00
Property Description
Enjoy the lifestyle this amazing growing community has to offer! This Move-in ready end unit townhome located on a desired lot is waiting for you. This spacious townhome has an inviting entryway that leads to a finished lower level recreation room. The main floor offers an open floor plan perfect for entertaining family and friends, it includes a spacious kitchen that boasts 42 inch cabinets, stainless steel appliances, double oven, w/a massive granite countertop island, and backsplash. The main floor also offers a family room, dining area, powder room, recessed lighting and wood flooring. The third floor offers the convenience of a laundry room, and the owners suite features a vaulted ceiling w/ceiling fan, walk-in closet, tiled large stand-up shower, and double vanity. This home is conveniently located just off of RT 1 and just over the C & D canal, this home is convenient to people commuting to work in Newark, Wilmington and Philadelphia. Come see! Seller is a licensed real estate agent.
Location
State DE
County New Castle
Area South Of The Canal (30907)
Zoning ST
Interior
Interior Features Carpet, Dining Area, Family Room Off Kitchen, Floor Plan - Open, Kitchen - Island, Kitchen - Gourmet, Pantry, Recessed Lighting, Upgraded Countertops, Window Treatments
Hot Water 60+ Gallon Tank
Heating Forced Air
Cooling Central A/C
Equipment ENERGY STAR Dishwasher, ENERGY STAR Clothes Washer, Stainless Steel Appliances, ENERGY STAR Refrigerator, ENERGY STAR Freezer, Built-In Microwave, Disposal, Exhaust Fan
Furnishings No
Fireplace N
Appliance ENERGY STAR Dishwasher, ENERGY STAR Clothes Washer, Stainless Steel Appliances, ENERGY STAR Refrigerator, ENERGY STAR Freezer, Built-In Microwave, Disposal, Exhaust Fan
Heat Source Natural Gas
Laundry Upper Floor
Exterior
Parking Features Built In
Garage Spaces 3.0
Water Access N
Roof Type Pitched
Accessibility None
Attached Garage 1
Total Parking Spaces 3
Garage Y
Building
Lot Description Backs - Open Common Area
Story 3
Foundation Slab
Sewer Public Sewer
Water Public
Architectural Style Colonial
Level or Stories 3
Additional Building Above Grade, Below Grade
New Construction N
Schools
School District Colonial
Others
Pets Allowed N
Senior Community No
Tax ID 13-008.23-012
Ownership Fee Simple
SqFt Source Assessor
Acceptable Financing Cash, Conventional, FHA, VA
Horse Property N
Listing Terms Cash, Conventional, FHA, VA
Financing Cash,Conventional,FHA,VA
Special Listing Condition Standard
Read Less Info
Want to know what your home might be worth? Contact us for a FREE valuation!

Our team is ready to help you sell your home for the highest possible price ASAP

Bought with Candice Santoro • Patterson Price Real Estate, LLC
GET MORE INFORMATION





