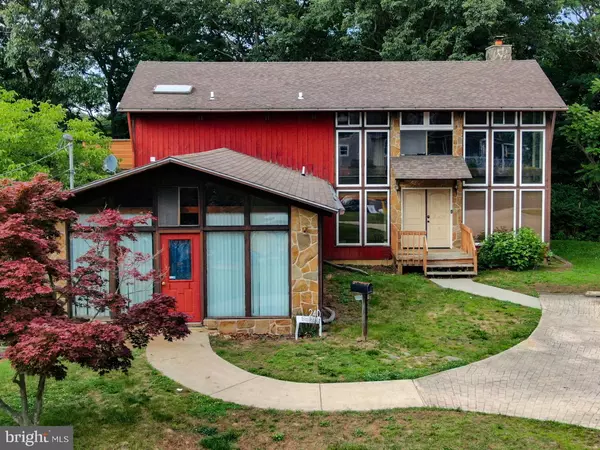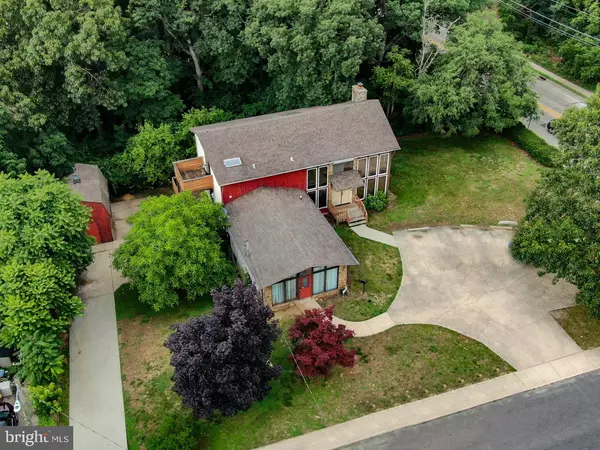For more information regarding the value of a property, please contact us for a free consultation.
Key Details
Sold Price $265,000
Property Type Single Family Home
Sub Type Detached
Listing Status Sold
Purchase Type For Sale
Square Footage 2,628 sqft
Price per Sqft $100
Subdivision None Available
MLS Listing ID NJCD2000280
Sold Date 08/02/21
Style Cabin/Lodge,Chalet,Contemporary
Bedrooms 3
Full Baths 2
Half Baths 2
HOA Y/N N
Abv Grd Liv Area 2,628
Originating Board BRIGHT
Year Built 1980
Annual Tax Amount $9,640
Tax Year 2020
Lot Size 0.344 Acres
Acres 0.34
Lot Dimensions 100.00 x 150.00
Property Description
Its A WOW!!!!!!!!!!! Im not often at a loss for words!!!! This Magnificent, Original, Amazing Home Could have so very many uses!!!!!!! Residential, Mixed Use, Business, the choice is yours!!! Although Located / Zoned in the Central Business District it is Situated on the corner of Erial and W 2nd, has a neighborhood feel with main entrances, parking area and driveway facing W 2nd, with the side of the home located on Erial Road. 2,628 Sq Ft!!!!! 4 Car attached Garage! 1 Car Detached garage with high Ceilings and Electric! An Extra 100 x 150 Lot is included in this sale it is deeded separately, gives you a total of 200 x 300 lot, or use the extra as a possible building lot!!!! 3 Bedroom residential home? Two bedroom Residential with a Business on the lower level with a separate entrance? 2 Bedrooms with a Studio Type In Law Suit? 1 Bedroom home with a Two Story Business!!! ??? 25 plus foot Ceiling in the living room with a beautiful Gas Fireplace! All Rooms Are Huge!!!!!!!!! Walk In Closets, Updated Master bathroom, Inside and Outside Balconies with Tree Top Views!! 2 Kitchens, Two Laundry Areas! I see the potential, Come and take a Look For Your Self. If you are tired of the same old, same old, this could be YOUR Golden Opportunity!!!!! Keep scrolling through pictures for Arial Photos!!!
Location
State NJ
County Camden
Area Pine Hill Boro (20428)
Zoning RESIDENTIAL
Rooms
Other Rooms Living Room, Primary Bedroom, Bedroom 2, Kitchen, Foyer, Other
Basement Fully Finished, Garage Access, Heated, Improved, Walkout Level, Windows, Other
Main Level Bedrooms 1
Interior
Interior Features 2nd Kitchen, Butlers Pantry, Curved Staircase, Entry Level Bedroom, Floor Plan - Open, Kitchen - Efficiency, Kitchen - Gourmet, Kitchen - Table Space, Pantry, Spiral Staircase, Stall Shower, Tub Shower, Walk-in Closet(s), Window Treatments, Wood Floors
Hot Water Natural Gas
Heating Forced Air
Cooling Central A/C, Wall Unit, Zoned, Multi Units
Heat Source Natural Gas
Laundry Main Floor, Upper Floor
Exterior
Parking Features Basement Garage, Covered Parking, Garage - Side Entry, Garage Door Opener, Inside Access, Oversized
Garage Spaces 5.0
Water Access N
View Trees/Woods, Valley
Accessibility None, 2+ Access Exits
Attached Garage 4
Total Parking Spaces 5
Garage Y
Building
Story 3
Sewer Public Septic
Water Public
Architectural Style Cabin/Lodge, Chalet, Contemporary
Level or Stories 3
Additional Building Above Grade, Below Grade
New Construction N
Schools
School District Somerdale Borough Public Schools
Others
Senior Community No
Tax ID 28-00091-00001
Ownership Fee Simple
SqFt Source Assessor
Acceptable Financing Conventional, Cash
Listing Terms Conventional, Cash
Financing Conventional,Cash
Special Listing Condition Standard
Read Less Info
Want to know what your home might be worth? Contact us for a FREE valuation!

Our team is ready to help you sell your home for the highest possible price ASAP

Bought with Christopher L. Twardy • BHHS Fox & Roach-Mt Laurel




