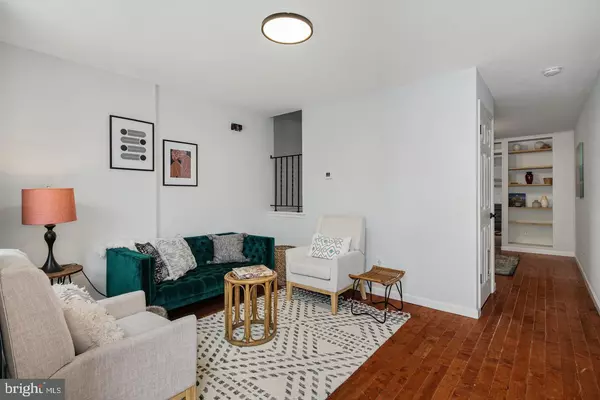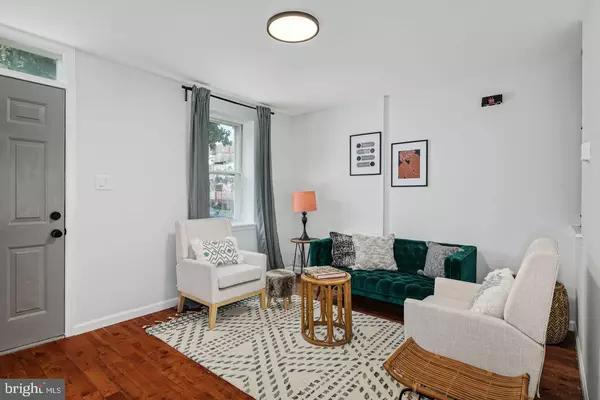For more information regarding the value of a property, please contact us for a free consultation.
Key Details
Sold Price $315,000
Property Type Townhouse
Sub Type Interior Row/Townhouse
Listing Status Sold
Purchase Type For Sale
Square Footage 1,288 sqft
Price per Sqft $244
Subdivision East Kensington
MLS Listing ID PAPH915846
Sold Date 11/19/20
Style AirLite
Bedrooms 3
Full Baths 1
HOA Y/N N
Abv Grd Liv Area 1,288
Originating Board BRIGHT
Annual Tax Amount $4,779
Tax Year 2020
Lot Size 896 Sqft
Acres 0.02
Lot Dimensions 14.00 x 64.00
Property Description
This sundrenched, right-sized home in the heart of East Kensington has it all - including secured, off-street parking! The home features hardwood floors, three large bedrooms with ample closet space, an updated bathroom, a convenient second floor laundry nook, a charming kitchen with stainless steel appliances, a full-height basement with potential to finish, and central heat and air conditioning. You'll enter into the sunny living room and continue past the central staircase to the dining room with built-in bookshelves. Continue through the kitchen, complete with pantry and loads of available counter space, outside to the gated backyard/parking area with a remote controlled roll up security gate that opens onto Martha Street. The second floor has a generously sized bedroom and laundry nook, and a full, just refreshed bathroom with new plumbing fixtures. There are two additional bedrooms on the third floor. All of the bedrooms in this home have dimming LED light fixtures and are large enough to comfortably accommodate at least a queen-sized bed and dresser, or a home office and fitness area. The basement is clean and a comfortable standing height, so it's perfect for finishing or using for storage. The central air system boasts a new furnace and programmable thermostat. This street-to-street property is a rare find for the neighborhood, and with a roll down gate in the backyard, parking your car, bikes or motorcycle is a breeze, or use the space as a spacious enclosed backyard for relaxing or entertaining. Across the street from the front of the house is Letterly Green, a neighborhood amenity under development and stewarded by the neighborhood association, EKNA. Just a 10-minute walk from three Septa stations, you can be in Olde City/Center City in 20-25 minutes and I-95 is just minutes away by car. The home is conveniently located 1 block from Frankford Ave. and from well-loved neighborhood gems with inviting social-distancing approved outdoor dining such as Martha, PBC, and St. Oner's. A short walk from Pizza Brain, KCFC and a comfortable walk from all that Fishtown has to offer, this is a Walkers Paradise with a Walk Score of 92%! Check out the 3D virtual tour to envision yourself in the space and take measurements, and then come see it for yourself with an in-person tour! If you are looking for a lovely and affordable home with parking in one of Philly's most fun neighborhoods, youll want to see this!
Location
State PA
County Philadelphia
Area 19125 (19125)
Zoning RSA5
Rooms
Basement Other
Interior
Interior Features Built-Ins, Wood Floors
Hot Water Electric
Heating Forced Air
Cooling Central A/C
Equipment Dryer, Oven/Range - Gas, Refrigerator, Stainless Steel Appliances, Washer
Appliance Dryer, Oven/Range - Gas, Refrigerator, Stainless Steel Appliances, Washer
Heat Source Natural Gas
Laundry Upper Floor
Exterior
Garage Spaces 1.0
Waterfront N
Water Access N
Accessibility 2+ Access Exits
Parking Type Alley, Off Street
Total Parking Spaces 1
Garage N
Building
Story 3
Sewer Public Sewer
Water Public
Architectural Style AirLite
Level or Stories 3
Additional Building Above Grade, Below Grade
New Construction N
Schools
School District The School District Of Philadelphia
Others
Senior Community No
Tax ID 311138000
Ownership Fee Simple
SqFt Source Assessor
Special Listing Condition Standard
Read Less Info
Want to know what your home might be worth? Contact us for a FREE valuation!

Our team is ready to help you sell your home for the highest possible price ASAP

Bought with Kate McCann • Elfant Wissahickon Realtors
GET MORE INFORMATION





