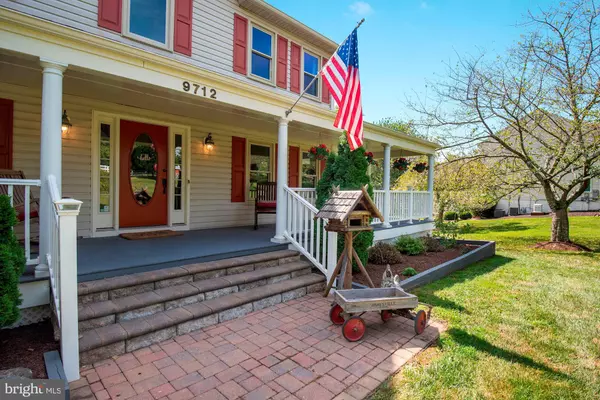For more information regarding the value of a property, please contact us for a free consultation.
Key Details
Sold Price $715,000
Property Type Single Family Home
Sub Type Detached
Listing Status Sold
Purchase Type For Sale
Square Footage 4,199 sqft
Price per Sqft $170
Subdivision Overlook Hills
MLS Listing ID MDMC718292
Sold Date 08/28/20
Style Colonial
Bedrooms 4
Full Baths 3
Half Baths 1
HOA Y/N N
Abv Grd Liv Area 3,199
Originating Board BRIGHT
Year Built 1993
Annual Tax Amount $6,398
Tax Year 2019
Lot Size 2.000 Acres
Acres 2.0
Property Description
Impeccably maintained 4 bedroom home in Gaithersburg! Grand 2 story foyer; Hardwood & granite tile flooring; Recessed lights with dimmers; And upgraded crown molding thru out; Main level features a library, formal living & separate dining room; Convenient main level powderr & laundry room both updated and with granite flooring; Updated & upgraded kitchen with stainless steel appliances (BOSCH DW & oversized fridge); Island with gas cook-top; Ample meal prep & storage space with soft close drawers & bonus pull out racks in pantry cabinets; Under-mount sink with back-splash at sink surround the sunny window overlooking the property; Breakfast room open to family room; Brick gas-lite fireplace; Adjoining sunroom with cathedral ceiling opens out to the deck from the upgraded Pella door; Beautiful Palladian windows shine with natural light thru out the home; Upper level hardwood floors in the halls & bedrooms; Master bedroom with cathedral ceiling and an enviable custom walk-in closet; Master bath with dual sinks, jetted tub & step-in shower all basking in natural light from the sky light & large windows; 3 additional bedrooms with excellent closet space; Recently upgraded hall bath with dual sinks & glass slider tub/shower door; Walk-out level lower level rec room with recessed lights, full size window and granite tile floor; Sliding glass door leads out to patio and rear yard; Lower level bonus room and full updated bathroom both with granite tile floor; Spacious storage / utility room with useful storage shelves; Property is seasonally blooming, professionally landscaped with lush private & peaceful views; the expansive covered front porch wraps around to the rear of the property; Wood decking with Trex rails & stairs lead down to the patio, rear & side yards; Play yard equipment with electricity run into the playhouse!; Side-load 2 car with bonus overhead & cabinet storage space; Triple pane windows; Zoned HVAC and SO MUCH MORE! Welcome Home!
Location
State MD
County Montgomery
Zoning RE2
Rooms
Other Rooms Living Room, Dining Room, Primary Bedroom, Bedroom 2, Bedroom 3, Bedroom 4, Kitchen, Family Room, Library, Foyer, Breakfast Room, Sun/Florida Room, Laundry, Recreation Room, Storage Room, Bonus Room, Primary Bathroom, Full Bath, Half Bath
Basement Connecting Stairway, Daylight, Partial, Heated, Improved, Interior Access, Outside Entrance, Rear Entrance, Walkout Level
Interior
Interior Features Breakfast Area, Built-Ins, Carpet, Ceiling Fan(s), Chair Railings, Crown Moldings, Family Room Off Kitchen, Floor Plan - Open, Formal/Separate Dining Room, Kitchen - Island, Primary Bath(s), Pantry, Recessed Lighting, Skylight(s), Tub Shower, Upgraded Countertops, Walk-in Closet(s), Wood Floors
Hot Water Natural Gas
Heating Forced Air, Zoned
Cooling Ceiling Fan(s), Central A/C, Zoned
Flooring Carpet, Ceramic Tile, Hardwood
Fireplaces Number 1
Fireplaces Type Mantel(s), Gas/Propane, Brick
Equipment Built-In Microwave, Dishwasher, Disposal, Dryer - Front Loading, Exhaust Fan, Icemaker, Oven - Wall, Oven - Double, Cooktop, Stainless Steel Appliances, Refrigerator, Washer - Front Loading, Water Dispenser, Water Heater, Extra Refrigerator/Freezer
Furnishings No
Fireplace Y
Window Features Palladian,Screens,Triple Pane,Bay/Bow,Skylights
Appliance Built-In Microwave, Dishwasher, Disposal, Dryer - Front Loading, Exhaust Fan, Icemaker, Oven - Wall, Oven - Double, Cooktop, Stainless Steel Appliances, Refrigerator, Washer - Front Loading, Water Dispenser, Water Heater, Extra Refrigerator/Freezer
Heat Source Natural Gas
Laundry Main Floor
Exterior
Exterior Feature Deck(s), Patio(s), Porch(es), Wrap Around
Parking Features Additional Storage Area, Garage - Side Entry, Garage Door Opener, Inside Access, Oversized
Garage Spaces 2.0
Fence Partially
Water Access N
View Trees/Woods
Accessibility None
Porch Deck(s), Patio(s), Porch(es), Wrap Around
Attached Garage 2
Total Parking Spaces 2
Garage Y
Building
Lot Description Backs to Trees, Front Yard, Landscaping, Premium, Rear Yard, Secluded, SideYard(s), Trees/Wooded
Story 3
Sewer Community Septic Tank, Private Septic Tank
Water Well
Architectural Style Colonial
Level or Stories 3
Additional Building Above Grade, Below Grade
Structure Type 2 Story Ceilings,Cathedral Ceilings
New Construction N
Schools
Elementary Schools Laytonsville
Middle Schools Gaithersburg
High Schools Gaithersburg
School District Montgomery County Public Schools
Others
Senior Community No
Tax ID 160102973473
Ownership Fee Simple
SqFt Source Assessor
Security Features Smoke Detector
Special Listing Condition Standard
Read Less Info
Want to know what your home might be worth? Contact us for a FREE valuation!

Our team is ready to help you sell your home for the highest possible price ASAP

Bought with Brett Alan Rubin • Long & Foster Real Estate, Inc.




