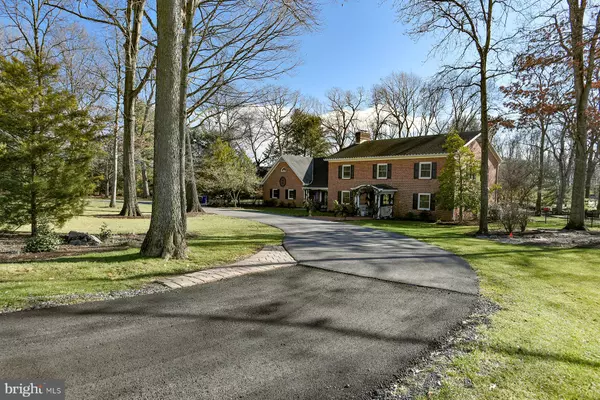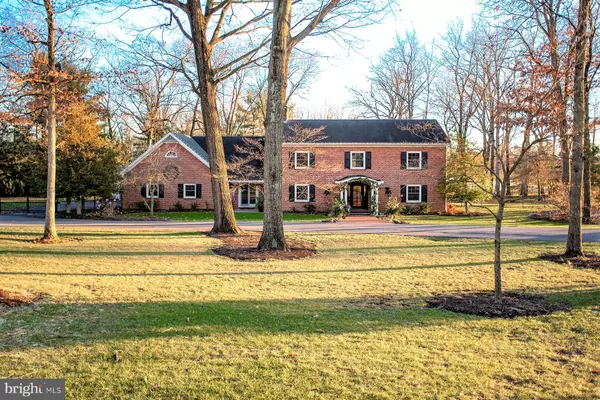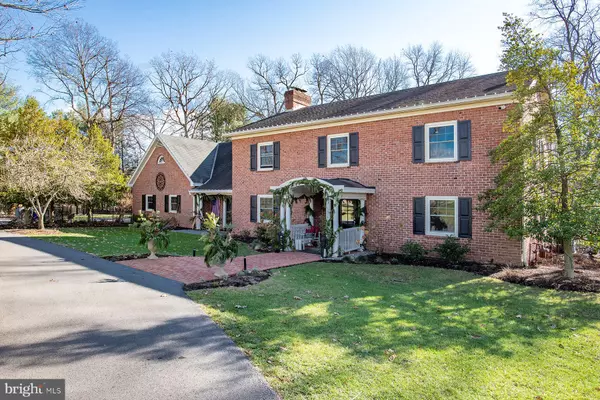For more information regarding the value of a property, please contact us for a free consultation.
Key Details
Sold Price $780,000
Property Type Single Family Home
Sub Type Detached
Listing Status Sold
Purchase Type For Sale
Square Footage 6,340 sqft
Price per Sqft $123
Subdivision Long Meadow
MLS Listing ID MDWA176532
Sold Date 07/09/21
Style Traditional
Bedrooms 5
Full Baths 3
HOA Y/N N
Abv Grd Liv Area 5,300
Originating Board BRIGHT
Year Built 1983
Annual Tax Amount $4,545
Tax Year 2021
Lot Size 3.310 Acres
Acres 3.31
Property Description
Upgraded to the nines! This stunning 6,450 square foot home is a builder's personal residence. Featuring: five bedrooms, three full bathrooms. Foyer with french washed walls. Chefs kitchen stainless steel appliances. Two Sub-Zero refrigerator/freezers. Wolf six burner gas cooktop with hood. Wolf double ovens. Walnut cabinetry with granite countertops. Hardwood floors throughout. 1,500 square foot primary suite includes fireplace bedroom, 28 x 36 dressing room, spa bath all upgraded with Jacuzzi soaking tub and large walk-in shower. Executive office with custom built-ins - perfect for working from home. Smart Home with Control4 smart home operating system, hardwired ethernet cabling and Wi-Fi access points with SONOS sound system. Electronic gated entry. Extensive camera and security system. Entertain outdoors in grand style with a 20 x 30 slate patio with 6 x 6 stone fire pit. 1,000 square foot floating tree deck. Stone water feature. 20 x 40 foot cedar pergola with sound system. Extensive hardscape and landscaped gardens. Wrought iron fenced in backyard on over an acre. Lower level consists of game room and dance /yoga studio. 3 car garage with heated closet for all of your sports/hunting gear. Garden house with electric. Paramount Elementary School. This luxury home sits on nearly 3.3+ acres in the North End of Hagerstown with all new sewer/water and gas lines.
Location
State MD
County Washington
Zoning RS
Rooms
Other Rooms Dining Room, Primary Bedroom, Bedroom 2, Bedroom 3, Bedroom 4, Kitchen, Game Room, Family Room, Foyer, Bedroom 1, Office, Bathroom 1, Bathroom 2, Primary Bathroom
Basement Combination, Heated, Improved, Interior Access, Partially Finished, Shelving, Sump Pump, Other
Main Level Bedrooms 1
Interior
Interior Features Air Filter System, Bar, Breakfast Area, Built-Ins, Cedar Closet(s), Ceiling Fan(s), Chair Railings, Crown Moldings, Curved Staircase, Entry Level Bedroom, Family Room Off Kitchen, Floor Plan - Traditional, Formal/Separate Dining Room, Kitchen - Gourmet, Kitchen - Eat-In, Kitchen - Island, Kitchen - Table Space, Recessed Lighting, Upgraded Countertops, Water Treat System, Wet/Dry Bar, Window Treatments, Wood Floors, Wine Storage, Dining Area, Soaking Tub, Tub Shower, Walk-in Closet(s)
Hot Water 60+ Gallon Tank, Natural Gas
Heating Forced Air
Cooling Central A/C
Flooring Hardwood
Fireplaces Number 2
Fireplaces Type Brick, Mantel(s), Gas/Propane
Equipment Built-In Microwave, Dishwasher, Dryer - Gas, Energy Efficient Appliances, Extra Refrigerator/Freezer, Icemaker, Microwave, Oven/Range - Gas, Range Hood, Refrigerator, Six Burner Stove, Stainless Steel Appliances, Washer, Water Conditioner - Owned, Dryer - Front Loading, ENERGY STAR Clothes Washer, ENERGY STAR Dishwasher, ENERGY STAR Refrigerator, Exhaust Fan, Humidifier, Water Dispenser, Water Heater - High-Efficiency
Fireplace Y
Window Features Atrium,Bay/Bow,Energy Efficient,Double Pane,ENERGY STAR Qualified,Insulated,Screens
Appliance Built-In Microwave, Dishwasher, Dryer - Gas, Energy Efficient Appliances, Extra Refrigerator/Freezer, Icemaker, Microwave, Oven/Range - Gas, Range Hood, Refrigerator, Six Burner Stove, Stainless Steel Appliances, Washer, Water Conditioner - Owned, Dryer - Front Loading, ENERGY STAR Clothes Washer, ENERGY STAR Dishwasher, ENERGY STAR Refrigerator, Exhaust Fan, Humidifier, Water Dispenser, Water Heater - High-Efficiency
Heat Source Natural Gas
Laundry Upper Floor
Exterior
Exterior Feature Deck(s), Patio(s), Porch(es)
Parking Features Garage - Side Entry, Garage Door Opener, Additional Storage Area, Built In, Inside Access, Oversized
Garage Spaces 11.0
Fence Invisible, Partially, Rear, Other
Utilities Available Under Ground
Water Access N
Roof Type Architectural Shingle
Street Surface Black Top,Paved
Accessibility 32\"+ wide Doors
Porch Deck(s), Patio(s), Porch(es)
Attached Garage 3
Total Parking Spaces 11
Garage Y
Building
Lot Description Landscaping, Cleared, Cul-de-sac, Front Yard, Partly Wooded, Rear Yard, Premium, Backs to Trees
Story 2
Foundation Block
Sewer Public Sewer
Water Public
Architectural Style Traditional
Level or Stories 2
Additional Building Above Grade, Below Grade
New Construction N
Schools
Elementary Schools Paramount
Middle Schools Northern
High Schools North Hagerstown
School District Washington County Public Schools
Others
Senior Community No
Tax ID 2218025477
Ownership Fee Simple
SqFt Source Estimated
Security Features Carbon Monoxide Detector(s),Electric Alarm,Exterior Cameras,Fire Detection System,Motion Detectors,Monitored,Security Gate,Security System,Surveillance Sys,Smoke Detector
Acceptable Financing Bank Portfolio, Cash, Conventional, FHA, VA
Listing Terms Bank Portfolio, Cash, Conventional, FHA, VA
Financing Bank Portfolio,Cash,Conventional,FHA,VA
Special Listing Condition Standard
Read Less Info
Want to know what your home might be worth? Contact us for a FREE valuation!

Our team is ready to help you sell your home for the highest possible price ASAP

Bought with Denise M Briggs • Redfin Corp




