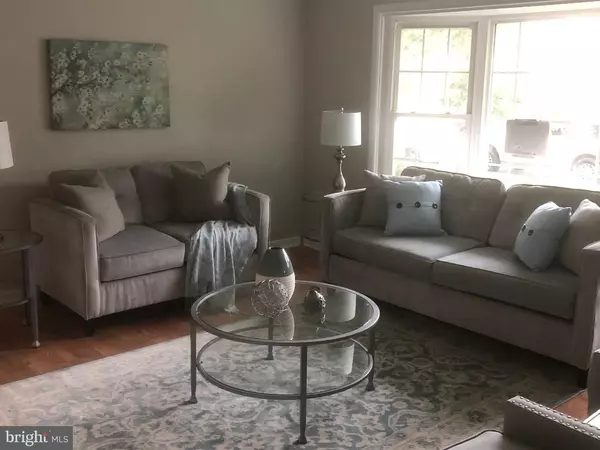For more information regarding the value of a property, please contact us for a free consultation.
Key Details
Sold Price $223,000
Property Type Single Family Home
Sub Type Twin/Semi-Detached
Listing Status Sold
Purchase Type For Sale
Square Footage 1,450 sqft
Price per Sqft $153
Subdivision Greentree
MLS Listing ID DENC506542
Sold Date 09/21/20
Style Colonial
Bedrooms 3
Full Baths 2
HOA Y/N N
Abv Grd Liv Area 1,450
Originating Board BRIGHT
Year Built 1967
Annual Tax Amount $1,791
Tax Year 2019
Lot Size 4,356 Sqft
Acres 0.1
Lot Dimensions 45.00 x 101.00
Property Description
Welcome home to 710 W. Birchtree Lane in Claymont, Delaware. This simply stunning 3 bedroom 2 full bath twin-home has a long list of carefully selected, top of the line upgrades and amenities that must be seen to be appreciated. It begins with a one car attached garage with driveway, This sets the ambiance for the living and formal dining room with unique lighting, newer windows and hardwood floors. The dining room flows into the chef s gourmet kitchen that commands attention and your cooking expertise starting with the stainless steel appliances, granite counter tops. tile backsplash, soft touch cabinets, gas burner stove There is a newer roof , newer HVAC system. (Gas Heating and central Air) This home is close to shopping and an easy commute to Wilmington, Philadelphia and Baltimore. If your home is the place for entertaining and family gatherings, you must see this home to believe it!
Location
State DE
County New Castle
Area Brandywine (30901)
Zoning NCSD
Rooms
Basement Full
Interior
Hot Water Natural Gas
Heating Forced Air
Cooling Central A/C
Heat Source Natural Gas
Exterior
Parking Features Garage - Front Entry
Garage Spaces 1.0
Water Access N
Accessibility None
Attached Garage 1
Total Parking Spaces 1
Garage Y
Building
Story 2
Sewer Public Sewer
Water Public
Architectural Style Colonial
Level or Stories 2
Additional Building Above Grade, Below Grade
New Construction N
Schools
School District Brandywine
Others
Senior Community No
Tax ID 06-047.00-099
Ownership Fee Simple
SqFt Source Assessor
Acceptable Financing FHA, VA, Conventional
Listing Terms FHA, VA, Conventional
Financing FHA,VA,Conventional
Special Listing Condition Standard
Read Less Info
Want to know what your home might be worth? Contact us for a FREE valuation!

Our team is ready to help you sell your home for the highest possible price ASAP

Bought with Sara Elfaouj Tucker • Patterson-Schwartz-Newark
GET MORE INFORMATION





