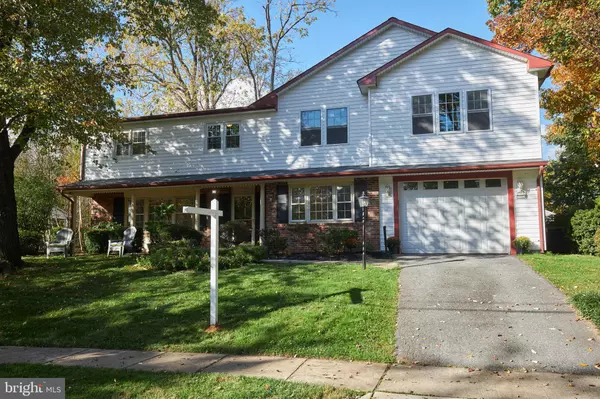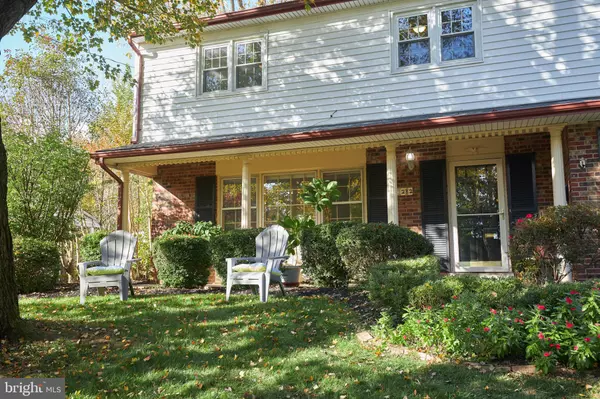For more information regarding the value of a property, please contact us for a free consultation.
Key Details
Sold Price $811,000
Property Type Single Family Home
Sub Type Detached
Listing Status Sold
Purchase Type For Sale
Square Footage 3,232 sqft
Price per Sqft $250
Subdivision Glenora Hills
MLS Listing ID MDMC728522
Sold Date 11/20/20
Style Colonial
Bedrooms 5
Full Baths 4
Half Baths 1
HOA Y/N N
Abv Grd Liv Area 2,549
Originating Board BRIGHT
Year Built 1965
Annual Tax Amount $8,129
Tax Year 2020
Lot Size 9,557 Sqft
Acres 0.22
Property Description
A true 5 bedroom and 3 full baths on the upper level of this beautiful move-in-ready home in the Glenora Hills neighborhood. Custom addition adds a stunning light filled Main Bedroom Suite and oversized garage. Primary Bedroom Suite has high ceilings, space for a sitting area, a huge walk-in closet with skylights, and the spa-like bath you have been dreaming of! Primary Suite Bath features soaking tub, oversized shower, double vanity, and lots of light! Primary Bedroom Suite has it's own HVAC zone/system. Home features a 2nd bedroom with on-suite bath (the original main bedroom before the addition). Hardwood floors throughout most of the main and bedroom levels. Kitchen fully renovated in 2020. Need additional space for work/school at home? Finished walk-up basement has 2 dens/office/bonus rooms, large rec room, full bathroom, & kitchen area with 2nd fridge! Plenty of storage in the unfinished utility room. Did we mention the garage is oversized? Perfect for one car & LOTS of storage or workshop space. Driveway for an additional 1-2 cars plus available street parking. Find the beautiful and tranquil yard you have been hoping for! Professional hardscaping for the back-yard patio. Lots of flowers and plantings throughout the yard. Large storage shed. Wootton School Cluster. No HOA. Welcome Home! Offers are due 6PM on Tuesday 10/27. (SqFt are estimated).
Location
State MD
County Montgomery
Zoning R90
Rooms
Other Rooms Living Room, Dining Room, Primary Bedroom, Bedroom 2, Bedroom 3, Bedroom 4, Bedroom 5, Kitchen, Den, Laundry, Recreation Room, Utility Room, Primary Bathroom, Full Bath, Half Bath
Basement Connecting Stairway, Windows, Walkout Stairs, Rear Entrance, Interior Access, Outside Entrance, Partially Finished
Interior
Interior Features 2nd Kitchen, Attic/House Fan, Breakfast Area, Ceiling Fan(s), Dining Area, Floor Plan - Traditional, Kitchen - Table Space, Skylight(s), Soaking Tub, Upgraded Countertops, Walk-in Closet(s), Wood Floors
Hot Water Natural Gas
Heating Forced Air, Heat Pump(s)
Cooling Central A/C
Equipment Dishwasher, Disposal, Dryer, Extra Refrigerator/Freezer, Microwave, Oven/Range - Electric, Refrigerator, Stainless Steel Appliances, Washer
Fireplace N
Appliance Dishwasher, Disposal, Dryer, Extra Refrigerator/Freezer, Microwave, Oven/Range - Electric, Refrigerator, Stainless Steel Appliances, Washer
Heat Source Natural Gas, Electric
Laundry Has Laundry, Dryer In Unit, Main Floor, Washer In Unit
Exterior
Exterior Feature Patio(s)
Parking Features Garage - Front Entry, Garage Door Opener, Inside Access, Oversized
Garage Spaces 3.0
Water Access N
Accessibility None
Porch Patio(s)
Attached Garage 1
Total Parking Spaces 3
Garage Y
Building
Story 3
Sewer Public Sewer
Water Public
Architectural Style Colonial
Level or Stories 3
Additional Building Above Grade, Below Grade
New Construction N
Schools
Elementary Schools Lakewood
Middle Schools Robert Frost
High Schools Thomas S. Wootton
School District Montgomery County Public Schools
Others
Senior Community No
Tax ID 160400168564
Ownership Fee Simple
SqFt Source Assessor
Special Listing Condition Standard
Read Less Info
Want to know what your home might be worth? Contact us for a FREE valuation!

Our team is ready to help you sell your home for the highest possible price ASAP

Bought with Tina C Cheung • EXP Realty, LLC




