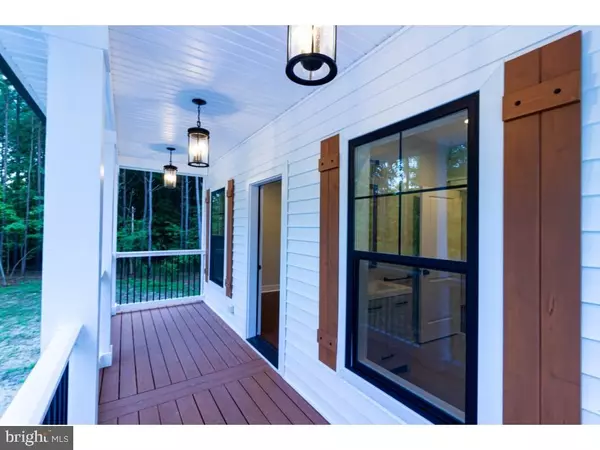For more information regarding the value of a property, please contact us for a free consultation.
Key Details
Sold Price $589,000
Property Type Single Family Home
Sub Type Detached
Listing Status Sold
Purchase Type For Sale
Square Footage 3,300 sqft
Price per Sqft $178
Subdivision Woodgate
MLS Listing ID DESU178042
Sold Date 05/27/21
Style Farmhouse/National Folk
Bedrooms 4
Full Baths 3
Half Baths 1
HOA Fees $20/ann
HOA Y/N Y
Abv Grd Liv Area 3,300
Originating Board BRIGHT
Year Built 2021
Annual Tax Amount $448
Tax Year 2020
Lot Size 0.750 Acres
Acres 0.75
Lot Dimensions 150.00 x 218.00
Property Description
Woodgate Subdivision!!NEW CONSTRUCTION!!!! A prestigious private community right off Stockley Rd. Only 32 home sites, with low HOA and on Public Sewer. Minutes to downtown Lewes. This plantation modern farmhouse design has been popular with coastal buyers. Extended family suite on 1st floor, with huge open floor plan. Professional Office space on 1st floor. Hardwood floors throughout, granite, boxed trim windows and moulding, all on almost 1 acre. Basic upgrades already included. These pictures are of the previous house just completed on Beaver Dam Rd. House is still under construction with other models available.
Location
State DE
County Sussex
Area Indian River Hundred (31008)
Zoning AR-1
Direction South
Rooms
Main Level Bedrooms 4
Interior
Interior Features Dining Area, Kitchen - Island, Combination Kitchen/Dining, Combination Kitchen/Living, Crown Moldings, Pantry, Recessed Lighting, Kitchen - Gourmet, Walk-in Closet(s), Wood Floors, Entry Level Bedroom, Floor Plan - Open
Hot Water Electric, Tankless
Heating Central
Cooling Central A/C, Zoned
Flooring Hardwood, Tile/Brick, Wood
Fireplaces Number 1
Fireplaces Type Gas/Propane, Insert
Equipment Water Heater - Tankless, Dishwasher, Refrigerator, Washer, Built-In Microwave, Dryer - Front Loading, Stove, Stainless Steel Appliances, Range Hood, Dryer - Electric, ENERGY STAR Dishwasher
Fireplace Y
Window Features Low-E
Appliance Water Heater - Tankless, Dishwasher, Refrigerator, Washer, Built-In Microwave, Dryer - Front Loading, Stove, Stainless Steel Appliances, Range Hood, Dryer - Electric, ENERGY STAR Dishwasher
Heat Source Electric
Laundry Upper Floor
Exterior
Exterior Feature Deck(s)
Parking Features Garage - Side Entry, Garage Door Opener, Oversized
Garage Spaces 2.0
Utilities Available Cable TV, Cable TV Available, Propane
Amenities Available Non-Subdivision
Water Access N
Roof Type Shingle
Accessibility 32\"+ wide Doors, Doors - Swing In
Porch Deck(s)
Road Frontage City/County
Attached Garage 2
Total Parking Spaces 2
Garage Y
Building
Story 2
Foundation Crawl Space, Block
Sewer No Septic System, Public Sewer
Water Well
Architectural Style Farmhouse/National Folk
Level or Stories 2
Additional Building Above Grade, Below Grade
Structure Type 9'+ Ceilings,Dry Wall
New Construction Y
Schools
School District Cape Henlopen
Others
Senior Community No
Tax ID 234-05.00-204.00
Ownership Fee Simple
SqFt Source Assessor
Security Features Smoke Detector
Acceptable Financing Cash, Conventional, FHA, VA
Listing Terms Cash, Conventional, FHA, VA
Financing Cash,Conventional,FHA,VA
Special Listing Condition Standard
Read Less Info
Want to know what your home might be worth? Contact us for a FREE valuation!

Our team is ready to help you sell your home for the highest possible price ASAP

Bought with PATRICIA COLUZZI • Monument Sotheby's International Realty
GET MORE INFORMATION





