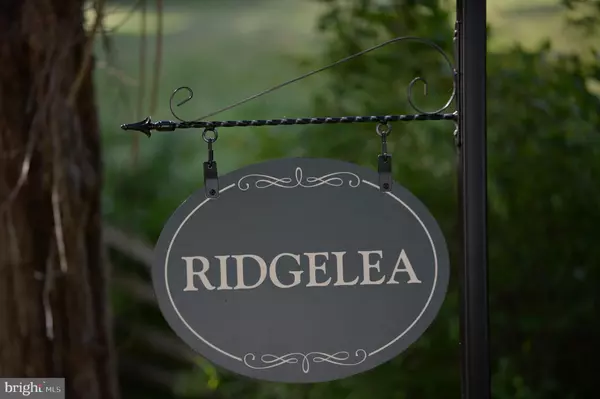For more information regarding the value of a property, please contact us for a free consultation.
Key Details
Sold Price $3,600,000
Property Type Single Family Home
Sub Type Detached
Listing Status Sold
Purchase Type For Sale
Square Footage 6,756 sqft
Price per Sqft $532
Subdivision Fauquier Springs Country Club
MLS Listing ID VAFQ160470
Sold Date 03/31/21
Style Georgian
Bedrooms 8
Full Baths 5
Half Baths 2
HOA Y/N N
Abv Grd Liv Area 6,748
Originating Board BRIGHT
Year Built 1920
Annual Tax Amount $22,459
Tax Year 2020
Lot Size 210.000 Acres
Acres 210.0
Property Description
Reflecting a rare architectural pedigree coupled with a breathtaking setting, Ridgelea is available for the first time in 25 years. This idylic Georgian mansion is positioned on a high knoll overlooking 210 lush acres in the heart of prime Virginia Hunt Country. Celebrated architect, Waddy Wood designed Ridgelea in 1920 and more recently, world recognized architect, Hugh Newell Jacobsen reimagined the main kitchen, butler's pantry, oversized mud and laundry rooms and a secondary kitchen. A serene, tree-lined drive leads to a sun bleached pea gravel motor court. Waddy Wood, one of Washington's most renowned architects, used a quiet pallet of stone to construct much of the home with stately white columns and shutters accented by a slate roof. The interiors are impressive from the moment you step through the front door with an expansive foyer and high ceilings flanked by symmetrical corridors with stunning, wonderfully scaled broken pediment door casings. It is no surprise the main level furnishings look like they belong in the pages of a national design magazine. Renowned interior designer and Warrenton resident, Barry Dixon is responsible for a main level refreshing seven years ago which includes Fortuny upholstery and draperies. The oversized living room, adjacent garden room, library and dining room have wood burning fireplaces. A second main level garden room adjacent to the kitchen is enhanced by a woven, green grasscloth wall covering that brings the outside inside this sitting room.The second level of Ridgelea boasts two bedroom wings. Five, ensuite bedrooms each with fireplaces are accessible from the primary corridor including two master bedroom suites with private doorways leading to a private covered veranda. A secondary corridor of rooms accessible from the second floor or the back stairwell has three bedrooms, one full bathroom and kitchen. These rooms have previously been used as quiet guest rooms and as staff quarters. A modern elevator reaches all four levels of Ridgelea including the unfinished basement and a massive attic room that could be converted into a multi-area entertaining space. The grounds of Ridgelea unfold like a resort. A recently updated swimming pool with stone surround, two large guest cottages, a picturesque pond and a nine-stall horse barn with office space and paddocks are all part of this exquisite Warrenton estate. Removed from the rest of the world but affording the conveniences of nearby dining and shopping less than ten minutes away, Ridgelea is a historic jewel with a brilliant future.
Location
State VA
County Fauquier
Zoning RA
Rooms
Basement Unfinished, Interior Access, Outside Entrance
Interior
Interior Features 2nd Kitchen, Built-Ins, Crown Moldings, Wood Floors, Butlers Pantry, Elevator, Floor Plan - Traditional, Kitchen - Eat-In, Formal/Separate Dining Room
Hot Water Propane
Heating Forced Air, Radiator
Cooling Central A/C
Fireplaces Number 9
Fireplaces Type Wood
Equipment Oven - Wall, Stove, Refrigerator, Dishwasher
Fireplace Y
Appliance Oven - Wall, Stove, Refrigerator, Dishwasher
Heat Source Electric, Oil
Laundry Main Floor
Exterior
Exterior Feature Balcony
Parking Features Inside Access
Garage Spaces 3.0
Pool In Ground
Utilities Available Propane
Water Access Y
Roof Type Slate
Accessibility None
Porch Balcony
Attached Garage 3
Total Parking Spaces 3
Garage Y
Building
Story 3
Sewer Septic Exists
Water Well
Architectural Style Georgian
Level or Stories 3
Additional Building Above Grade, Below Grade
Structure Type Plaster Walls
New Construction N
Schools
School District Fauquier County Public Schools
Others
Senior Community No
Tax ID 6963-75-7868
Ownership Fee Simple
SqFt Source Estimated
Horse Property Y
Horse Feature Stable(s), Paddock
Special Listing Condition Standard
Read Less Info
Want to know what your home might be worth? Contact us for a FREE valuation!

Our team is ready to help you sell your home for the highest possible price ASAP

Bought with William T Gossett • Washington Fine Properties, LLC




