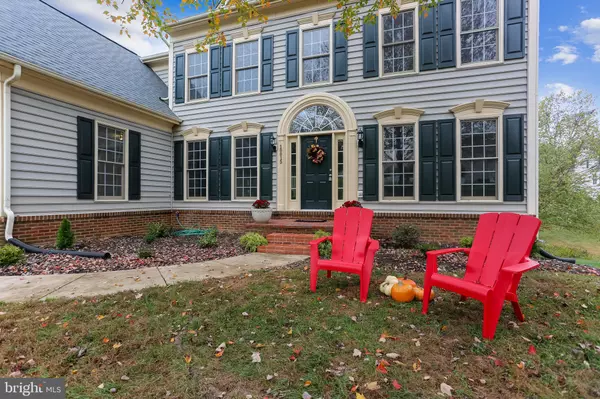For more information regarding the value of a property, please contact us for a free consultation.
Key Details
Sold Price $723,900
Property Type Single Family Home
Sub Type Detached
Listing Status Sold
Purchase Type For Sale
Square Footage 4,975 sqft
Price per Sqft $145
Subdivision Damascus Hill
MLS Listing ID MDMC731378
Sold Date 12/01/20
Style Colonial
Bedrooms 5
Full Baths 4
Half Baths 1
HOA Fees $37/ann
HOA Y/N Y
Abv Grd Liv Area 3,280
Originating Board BRIGHT
Year Built 2003
Annual Tax Amount $6,936
Tax Year 2020
Lot Size 0.722 Acres
Acres 0.72
Property Description
Large, open-concept home nestled in Damascus Hills. Inviting 3/4-acre lot on a gentle slope in a very private setting; no thru traffic. With 4,900 feet of total living area, you will comfortably entertain five or 55. truly a home for all occasions. Loaded with fine features: crown molding on the first floor and lower level; newly re-done and beautiful hardwood floors cover the entire main level; two-story foyer, high ceilings thru out. On the main level, enjoy a formal dining room, living room and large family room with cozy, gas fireplace. Updated and gourmet kitchen, including oversized island that seats 4, stainless steel appliances, and custom ceramic tile backsplash. Updated bathrooms, new vanity tops, sinks, fixtures. An all-glass master shower completes a large master suite with vaulted ceiling and adjacent sitting room/nursery. The lower level is ready for any game or recreational activity and for overnight guests: ceramic tile in the huge great rooms, a large fifth bedroom, exercise room/office/sleeping area, full bath, plenty of storage. Outside you will enjoy an oversized deck, large yard, wooded area on two sides, parking for eight cars, plus an oversized, two-car garage. Easy access to Shady Grove metro, I-270, I-70, BWI airport, being in a beautiful country setting with great schools. Over $95,000 spent on renovations in 2020, including new roof, HW heater, sump pump, garage door openers, lighting fixtures, washer/dryer, paint and upstairs carpet. This beautiful home, almost everything brand new!! Simply move in and enjoy!
Location
State MD
County Montgomery
Zoning R200
Direction North
Rooms
Basement Connecting Stairway, Daylight, Full, Front Entrance, Fully Finished, Heated, Outside Entrance, Rear Entrance, Sump Pump, Walkout Level
Interior
Interior Features Breakfast Area, Carpet, Chair Railings, Combination Dining/Living, Combination Kitchen/Dining, Crown Moldings, Family Room Off Kitchen, Kitchen - Gourmet, Kitchen - Island, Kitchen - Table Space, Recessed Lighting, Soaking Tub, Upgraded Countertops, Walk-in Closet(s), Wood Floors
Hot Water Natural Gas
Heating Central, Forced Air
Cooling Central A/C
Flooring Hardwood, Ceramic Tile, Carpet
Fireplaces Number 1
Fireplaces Type Gas/Propane
Equipment Built-In Microwave, Dishwasher, Disposal, Cooktop, Dryer, Icemaker, Microwave, Oven - Single, Washer
Furnishings No
Fireplace Y
Appliance Built-In Microwave, Dishwasher, Disposal, Cooktop, Dryer, Icemaker, Microwave, Oven - Single, Washer
Heat Source Natural Gas
Laundry Main Floor
Exterior
Parking Features Garage - Side Entry
Garage Spaces 8.0
Water Access N
Roof Type Shingle
Accessibility None
Attached Garage 2
Total Parking Spaces 8
Garage Y
Building
Story 3
Sewer Public Sewer
Water Public
Architectural Style Colonial
Level or Stories 3
Additional Building Above Grade, Below Grade
Structure Type 9'+ Ceilings,2 Story Ceilings,Tray Ceilings
New Construction N
Schools
School District Montgomery County Public Schools
Others
Pets Allowed N
Senior Community No
Tax ID 161203343704
Ownership Fee Simple
SqFt Source Assessor
Acceptable Financing Cash, Conventional, VA
Horse Property N
Listing Terms Cash, Conventional, VA
Financing Cash,Conventional,VA
Special Listing Condition Standard
Read Less Info
Want to know what your home might be worth? Contact us for a FREE valuation!

Our team is ready to help you sell your home for the highest possible price ASAP

Bought with Christa J. Sutherland • RE/MAX Realty Centre, Inc.




