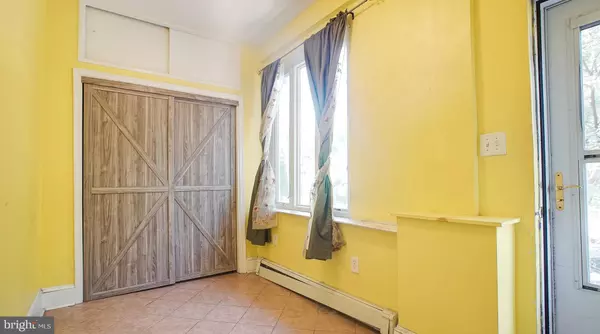For more information regarding the value of a property, please contact us for a free consultation.
Key Details
Sold Price $335,000
Property Type Townhouse
Sub Type Interior Row/Townhouse
Listing Status Sold
Purchase Type For Sale
Square Footage 1,422 sqft
Price per Sqft $235
Subdivision Cedar Park
MLS Listing ID PAPH2013228
Sold Date 10/26/21
Style Straight Thru
Bedrooms 3
Full Baths 1
Half Baths 1
HOA Y/N N
Abv Grd Liv Area 1,122
Originating Board BRIGHT
Year Built 1925
Annual Tax Amount $3,491
Tax Year 2021
Lot Size 1,116 Sqft
Acres 0.03
Lot Dimensions 15.50 x 72.00
Property Description
CEDAR PARK PERFECTION! Dont miss this 3BR, 1.5BA home with central air, finished basement, and two low-maintenance outdoor spaces nestled on a tranquil block in red hot Cedar Park. Upon entering, you'll fall in love with the renovated enclosed sun porch - a perfect flex space for morning yoga, bike storage, and plants - with a double closet to help keep things tidy. Gorgeous original hardwood floors await as you step into the open concept living/dining room and take you into a fully loaded kitchen with granite countertops, dishwasher, disposal, under cabinet lighting, microwave, and pantry nook. Enjoy views to your brick patio, perfect for entertaining, gardening, grilling, and dining al fresco. Head upstairs to find 3 bright and airy bedrooms with plenty of closet space, original hardwood floors, updated windows, and one full bathroom. A finished basement provides plenty of extra living space and features a powder room and separate laundry area with a utility sink. Additional house highlights include ceiling fans, programmable thermostat, updated electric, and most of the windows have been updated by Anderson with a lifetime warranty. All within easy walk to Cedar Park, Dock Street, Black Hound Clay Studio, Bookers, Clark Park and its fabulous Farmers Market, many restaurants, coffee shops, shopping, the University City Swim Club, Mariposa Food Co-op, and so much more. Near HUP, CHOP, Penn, Drexel, University of the Sciences and easy commute to Center City by car or bike with plenty of convenient trolley and bus options. Make this place yours and become a part of this thriving community! Welcome home!
Location
State PA
County Philadelphia
Area 19143 (19143)
Zoning RM1
Rooms
Other Rooms Living Room, Dining Room, Primary Bedroom, Bedroom 2, Kitchen, Bedroom 1
Basement Fully Finished
Interior
Hot Water Natural Gas
Heating Radiator
Cooling Central A/C
Flooring Hardwood
Equipment Dishwasher, Disposal, Microwave
Fireplace N
Appliance Dishwasher, Disposal, Microwave
Heat Source Natural Gas
Laundry Basement
Exterior
Exterior Feature Porch(es), Patio(s)
Waterfront N
Water Access N
Accessibility None
Porch Porch(es), Patio(s)
Parking Type On Street
Garage N
Building
Lot Description Level, Front Yard, Rear Yard
Story 2
Sewer Public Sewer
Water Public
Architectural Style Straight Thru
Level or Stories 2
Additional Building Above Grade, Below Grade
New Construction N
Schools
School District The School District Of Philadelphia
Others
Senior Community No
Tax ID 511012500
Ownership Fee Simple
SqFt Source Assessor
Special Listing Condition Standard
Read Less Info
Want to know what your home might be worth? Contact us for a FREE valuation!

Our team is ready to help you sell your home for the highest possible price ASAP

Bought with Allison H. Fegel • Elfant Wissahickon Realtors
GET MORE INFORMATION





