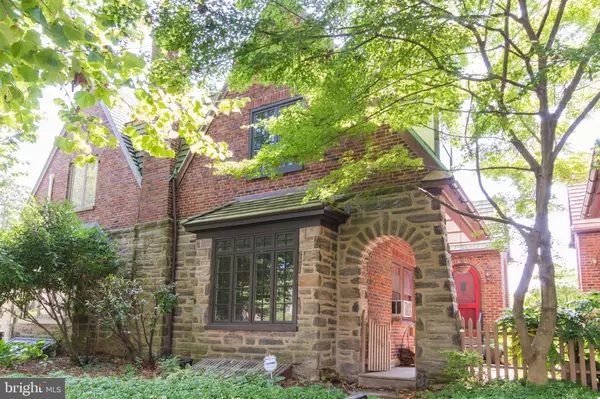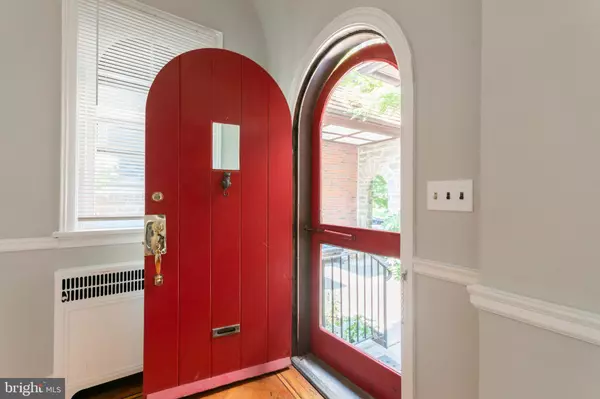For more information regarding the value of a property, please contact us for a free consultation.
Key Details
Sold Price $410,000
Property Type Single Family Home
Sub Type Twin/Semi-Detached
Listing Status Sold
Purchase Type For Sale
Square Footage 1,704 sqft
Price per Sqft $240
Subdivision Mt Airy (East)
MLS Listing ID PAPH2019528
Sold Date 09/23/21
Style Tudor
Bedrooms 3
Full Baths 2
HOA Y/N N
Abv Grd Liv Area 1,704
Originating Board BRIGHT
Year Built 1928
Annual Tax Amount $4,342
Tax Year 2021
Lot Size 2,592 Sqft
Acres 0.06
Lot Dimensions 28.00 x 92.56
Property Description
Welcome to 436 E. Allens Lane, a charming 1920's Tudor-style stone 3 bedroom, 1.5 bath, twin home situated on a lovely, tree-lined block in Mount Airy. This home is full of original details including hardwood floors with ribbon inlay throughout. Enter the house via a stone archway through a tranquil courtyard and step through the arched front door into a sunny hallway which gives way to a sunken living room on the left and dining room on the right - both generously proportioned and well suited for entertaining or spending time with friends/family. The living room provides a relaxing retreat with 10 feet ceilings, casement windows and a carved mantel over a wood-burning fireplace. Ornamental details include chair rail and crown molding. An elegant staircase separates the living room from the spacious, light-filled dining room which has two separate doorways into the eat-in kitchen. The kitchen extends across the width of the house, has beautiful original built-in shelving and offers potential to add a raised deck to take further advantage of the outdoors. On the second floor are three generous bedrooms. The main bedroom has vaulted ceilings, replacement casement windows and two deep built-in closets. A convenient en-suite bathroom provides a walk-in shower with period decorative glass door. Along the upstairs hallway are two further light-filled bedrooms and a hallway bathroom with skylight and striking black and white tiled decor. There are two additional closets along this upper hallway. By the staircase leading down to the basement is a useful coat closet. The basement has a finished multi-purpose room that could function as a den, exercise room, office – your choice. Also in the basement - a laundry area, WC and door to exterior. The double garage with electric door opener is accessible from the basement and is adjacent to a parking area with space for two cars. Upgrades include: new water heater (2018), new furnace (2020) and new roof (2015). The home is located within walking distance to all that Mt. Airy has to offer - walk to Sedgwick Theater, local restaurants as well as FitLife gym, Big Backyard co-op preschool and Lovett Library. Close to Chestnut Hill East and Chestnut Hill West regional rail lines, major highways and multiple bus routes. All photos with furniture have been digitally staged. Come see this fabulous house today!
Location
State PA
County Philadelphia
Area 19119 (19119)
Zoning RSA3
Rooms
Basement Full, Outside Entrance
Main Level Bedrooms 3
Interior
Interior Features Kitchen - Eat-In
Hot Water Natural Gas
Heating Hot Water
Cooling None
Flooring Wood
Fireplaces Number 1
Fireplaces Type Corner, Mantel(s)
Equipment Dishwasher, Disposal, Dryer, Washer, Refrigerator
Fireplace Y
Appliance Dishwasher, Disposal, Dryer, Washer, Refrigerator
Heat Source Natural Gas
Laundry Basement
Exterior
Exterior Feature Porch(es)
Garage Garage Door Opener, Inside Access, Garage - Rear Entry
Garage Spaces 2.0
Waterfront N
Water Access N
Roof Type Pitched,Flat
Accessibility None
Porch Porch(es)
Parking Type Attached Garage, Off Street, Driveway
Attached Garage 2
Total Parking Spaces 2
Garage Y
Building
Story 2
Foundation Stone
Sewer Public Sewer
Water Public
Architectural Style Tudor
Level or Stories 2
Additional Building Above Grade, Below Grade
New Construction N
Schools
School District The School District Of Philadelphia
Others
Senior Community No
Tax ID 091011500
Ownership Fee Simple
SqFt Source Assessor
Acceptable Financing Cash, Conventional
Listing Terms Cash, Conventional
Financing Cash,Conventional
Special Listing Condition Standard
Read Less Info
Want to know what your home might be worth? Contact us for a FREE valuation!

Our team is ready to help you sell your home for the highest possible price ASAP

Bought with Peter M Brooks • Elfant Wissahickon Realtors
GET MORE INFORMATION





