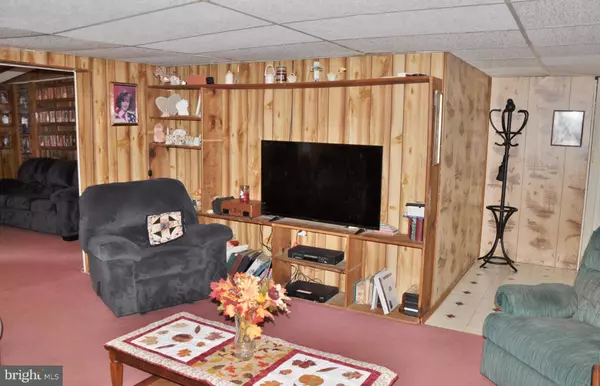For more information regarding the value of a property, please contact us for a free consultation.
Key Details
Sold Price $165,000
Property Type Manufactured Home
Sub Type Manufactured
Listing Status Sold
Purchase Type For Sale
Square Footage 1,500 sqft
Price per Sqft $110
Subdivision New Park
MLS Listing ID PAYK2000361
Sold Date 11/29/21
Style Ranch/Rambler
Bedrooms 5
Full Baths 2
HOA Y/N N
Abv Grd Liv Area 1,500
Originating Board BRIGHT
Year Built 1986
Annual Tax Amount $3,326
Tax Year 2021
Lot Size 7.430 Acres
Acres 7.43
Property Description
Check out this 7+ wooded acre property, complete with a stream running through it, in beautiful Southern York County! Beautiful views and country surroundings abound as you enjoy meals on the back deck or just relaxing in one of your many outdoor living spaces. And - don't forget a place for the chickens! With this property, there is plenty of room for a coop, runs and all your chicken needs. Mature trees and lush green foliage, give you all the privacy you could want. The 4 bedroom, 2 full bath home nestled on the property is just waiting for you to make it your own! There is the traditional floor plan with kitchen, dining area and living room, plus an added family room with electric fireplace for those cool upcoming nights! Other features include: main floor laundry area, walk in closets , and ceiling fans. Outside, the attached one car garage comes with plenty of parking and driveway space plus a shed for extra storage. Just minutes from the PA/MD line. Call today to schedule your private showing!
Location
State PA
County York
Area Fawn Twp (15228)
Zoning CONSERVATION ZONE
Rooms
Main Level Bedrooms 5
Interior
Interior Features Carpet, Ceiling Fan(s), Entry Level Bedroom, Family Room Off Kitchen, Floor Plan - Traditional, Tub Shower, Walk-in Closet(s)
Hot Water Electric
Heating Forced Air
Cooling Central A/C, Window Unit(s)
Flooring Carpet, Laminated, Vinyl
Fireplaces Number 1
Fireplaces Type Electric, Free Standing
Equipment Dishwasher, Dryer, Freezer, Oven/Range - Electric, Refrigerator, Washer
Fireplace Y
Appliance Dishwasher, Dryer, Freezer, Oven/Range - Electric, Refrigerator, Washer
Heat Source Oil
Laundry Has Laundry, Main Floor
Exterior
Exterior Feature Deck(s)
Parking Features Garage - Front Entry
Garage Spaces 1.0
Water Access Y
View Creek/Stream, Trees/Woods
Roof Type Metal,Rubber
Street Surface Paved
Accessibility None
Porch Deck(s)
Road Frontage State
Attached Garage 1
Total Parking Spaces 1
Garage Y
Building
Lot Description Level, Private, Road Frontage, Rural, Sloping, Stream/Creek, Trees/Wooded
Story 1
Sewer On Site Septic
Water Well
Architectural Style Ranch/Rambler
Level or Stories 1
Additional Building Above Grade, Below Grade
Structure Type Paneled Walls
New Construction N
Schools
Elementary Schools Fawn Area
Middle Schools South Eastern
High Schools Kennard-Dale
School District South Eastern
Others
Senior Community No
Tax ID 28-000-BL-0025-F0-00000
Ownership Fee Simple
SqFt Source Assessor
Acceptable Financing Cash, Bank Portfolio
Listing Terms Cash, Bank Portfolio
Financing Cash,Bank Portfolio
Special Listing Condition Standard
Read Less Info
Want to know what your home might be worth? Contact us for a FREE valuation!

Our team is ready to help you sell your home for the highest possible price ASAP

Bought with Joan M McAllister • Long & Foster Real Estate, Inc.




