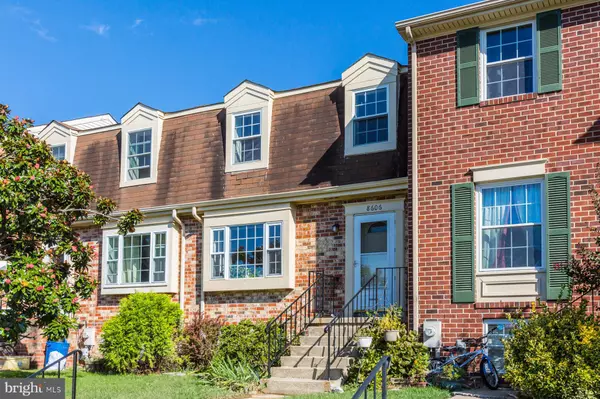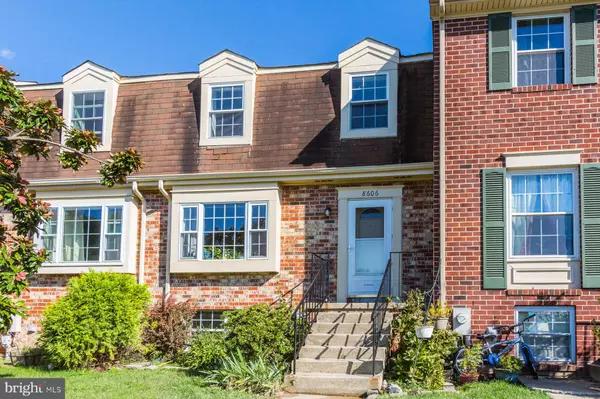For more information regarding the value of a property, please contact us for a free consultation.
Key Details
Sold Price $247,500
Property Type Townhouse
Sub Type Interior Row/Townhouse
Listing Status Sold
Purchase Type For Sale
Square Footage 1,400 sqft
Price per Sqft $176
Subdivision Elizabeths Landing
MLS Listing ID MDAA447388
Sold Date 11/10/20
Style Colonial
Bedrooms 3
Full Baths 2
HOA Fees $103/mo
HOA Y/N Y
Abv Grd Liv Area 1,120
Originating Board BRIGHT
Year Built 1984
Annual Tax Amount $2,534
Tax Year 2019
Lot Size 2,000 Sqft
Acres 0.05
Property Description
Welcome home to this 3 Bedroom, 2 Bathroom townhome in the water privileged Elizabeths Landing Community. This lovely home features a beautifully updated Kitchen with granite counter tops, white cabinets, hardwood floors, and breakfast bar. The Dining Room offers gleaming hardwood floors and French doors leading to a large deck overlooking the fenced rear yard. Plenty of natural light brightens the Living Room with the big bay window. Upstairs, you will find a generously sized Primary Bedroom with walk-in closet, picturesque Dormer windows, and private access to the Full Bathroom. Two more bedrooms, each with their own Dormer window, complete the upper level. A big Family Room in the finished lower level boasts a wood burning fireplace to warm those cool winter nights. There is a full bathroom for added convenience, as well as laundry and spacious storage area. A short distance from the home is a private community beach, pier, and access to the gorgeous Stony Creek. Don't miss out on this wonderful opportunity. View this home and make it yours today!!
Location
State MD
County Anne Arundel
Zoning R5
Rooms
Other Rooms Living Room, Dining Room, Primary Bedroom, Bedroom 2, Bedroom 3, Kitchen, Family Room, Storage Room, Full Bath
Basement Connecting Stairway, Heated, Improved, Interior Access, Windows, Sump Pump, Fully Finished
Interior
Interior Features Breakfast Area, Carpet, Ceiling Fan(s), Chair Railings, Dining Area, Floor Plan - Traditional, Kitchen - Country, Kitchen - Island, Recessed Lighting, Stall Shower, Upgraded Countertops, Walk-in Closet(s), Wood Floors, Tub Shower, Built-Ins, Pantry
Hot Water Electric
Heating Heat Pump(s)
Cooling Ceiling Fan(s), Central A/C
Flooring Carpet, Hardwood, Laminated
Fireplaces Number 1
Fireplaces Type Corner, Fireplace - Glass Doors, Mantel(s), Wood
Equipment Built-In Microwave, Dishwasher, Disposal, Dryer, Exhaust Fan, Oven/Range - Electric, Stove, Washer, Water Heater
Furnishings No
Fireplace Y
Window Features Bay/Bow
Appliance Built-In Microwave, Dishwasher, Disposal, Dryer, Exhaust Fan, Oven/Range - Electric, Stove, Washer, Water Heater
Heat Source Electric
Laundry Lower Floor, Basement
Exterior
Exterior Feature Deck(s)
Parking On Site 2
Fence Fully, Rear
Utilities Available Cable TV Available, Electric Available, Phone Available
Amenities Available Beach, Common Grounds, Tot Lots/Playground, Water/Lake Privileges
Water Access Y
Water Access Desc Canoe/Kayak,Fishing Allowed,Public Access,Public Beach
View Garden/Lawn
Roof Type Shingle
Accessibility None
Porch Deck(s)
Garage N
Building
Lot Description Front Yard, Level, No Thru Street, Rear Yard
Story 3
Sewer Public Sewer
Water Public
Architectural Style Colonial
Level or Stories 3
Additional Building Above Grade, Below Grade
New Construction N
Schools
Elementary Schools Sunset
Middle Schools George Fox
High Schools Northeast
School District Anne Arundel County Public Schools
Others
HOA Fee Include Common Area Maintenance,Management,Road Maintenance,Snow Removal,Water,Sewer
Senior Community No
Tax ID 020324490024835
Ownership Fee Simple
SqFt Source Assessor
Security Features Smoke Detector
Acceptable Financing Cash, Conventional, FHA, VA
Horse Property N
Listing Terms Cash, Conventional, FHA, VA
Financing Cash,Conventional,FHA,VA
Special Listing Condition Standard
Read Less Info
Want to know what your home might be worth? Contact us for a FREE valuation!

Our team is ready to help you sell your home for the highest possible price ASAP

Bought with Jessica Guevara-Knopp • EXP Realty, LLC




