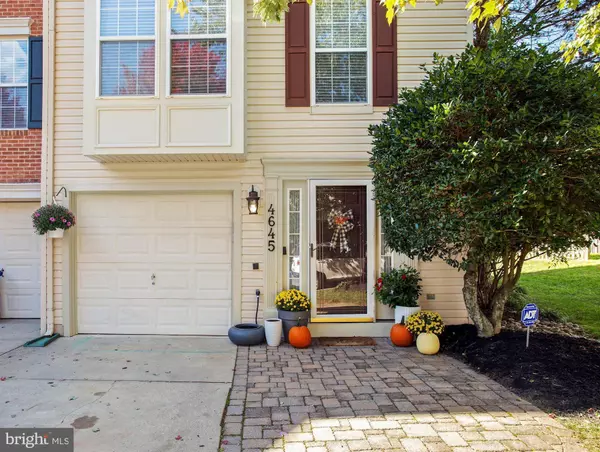For more information regarding the value of a property, please contact us for a free consultation.
Key Details
Sold Price $512,800
Property Type Townhouse
Sub Type End of Row/Townhouse
Listing Status Sold
Purchase Type For Sale
Square Footage 2,330 sqft
Price per Sqft $220
Subdivision Oatland Farm
MLS Listing ID MDMC729056
Sold Date 11/09/20
Style Colonial
Bedrooms 3
Full Baths 2
Half Baths 2
HOA Fees $90/mo
HOA Y/N Y
Abv Grd Liv Area 2,330
Originating Board BRIGHT
Year Built 1997
Annual Tax Amount $4,578
Tax Year 2019
Lot Size 3,520 Sqft
Acres 0.08
Property Description
Please submit offers by 5pm, Wednesday (10/14). Sparkling End-Unit backs to private common area. Entrance foyer with coat closet, updated powder room and access to 1-car garage. Lower level boast large rec room with walk-out access to rear patio. Main living level with hardwood floors throughout. Recently updated eat-in kitchen with island, quartz counters, tile back splash, and stainless steel appliances. Family room with new french door access to Trex deck. Living room/Dining room with 2nd updated powder room. Master suite with sitting area, walk-in closet and showstopping master bath with custom shower. 2nd and 3rd bedrooms with updated hall bathroom. Bedroom-level laundry! New roof (2018), Newer Gas Water Heater (2016) all major systems in good condition. Community amenities include to parks, several miles of walking trails, easy access to: Olney shops and dining, ICC (MD 200). Showings start 10/10/20
Location
State MD
County Montgomery
Zoning RE1
Interior
Hot Water Natural Gas
Heating Forced Air
Cooling Central A/C
Heat Source Natural Gas
Exterior
Parking Features Garage - Front Entry, Inside Access
Garage Spaces 2.0
Water Access N
Accessibility None
Attached Garage 1
Total Parking Spaces 2
Garage Y
Building
Story 3
Sewer Public Sewer
Water Public
Architectural Style Colonial
Level or Stories 3
Additional Building Above Grade, Below Grade
New Construction N
Schools
Elementary Schools Belmont
Middle Schools Rosa M. Parks
High Schools Sherwood
School District Montgomery County Public Schools
Others
Pets Allowed Y
Senior Community No
Tax ID 160803136747
Ownership Fee Simple
SqFt Source Assessor
Special Listing Condition Standard
Pets Allowed No Pet Restrictions
Read Less Info
Want to know what your home might be worth? Contact us for a FREE valuation!

Our team is ready to help you sell your home for the highest possible price ASAP

Bought with Karen M Butterfield • Redfin Corp




