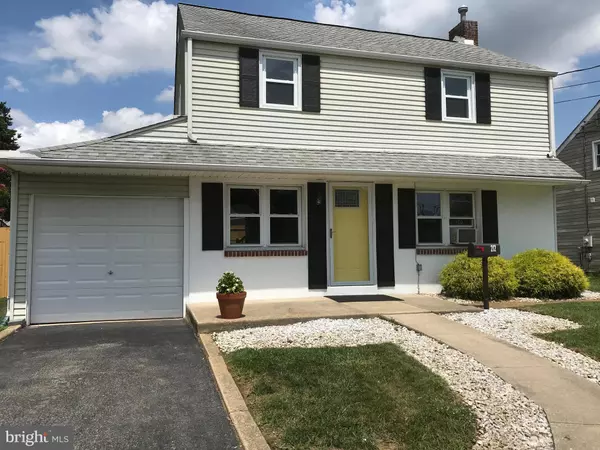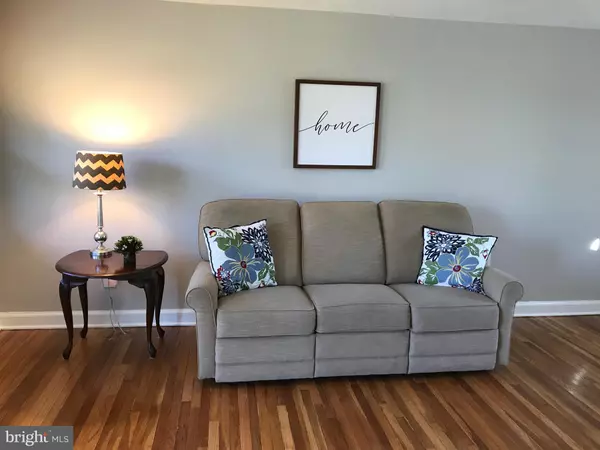For more information regarding the value of a property, please contact us for a free consultation.
Key Details
Sold Price $198,000
Property Type Single Family Home
Sub Type Detached
Listing Status Sold
Purchase Type For Sale
Square Footage 1,050 sqft
Price per Sqft $188
Subdivision Wilm Manor
MLS Listing ID DENC504880
Sold Date 10/29/20
Style Colonial
Bedrooms 2
Full Baths 1
Half Baths 1
HOA Y/N N
Abv Grd Liv Area 1,050
Originating Board BRIGHT
Year Built 1946
Annual Tax Amount $1,210
Tax Year 2020
Lot Size 5,227 Sqft
Acres 0.12
Lot Dimensions 50.00 x 100.00
Property Description
Back on the market. Buyers financing fell through. Home has been updated with new granite countertops, kitchen cabinets, hardware, flooring, and appliances. Freshly painted with a neutral color. Gleaming hardwood floors. New fiberglass front door adds a classic touch. Laundry on main floor that includes storage cabinets for convenience. Washer and dryer come with the home but are listed in as-is condition. Basement is unfinished but has been plumbed for an additional bath with shower. New fencing installed for a private back yard. Easy access to major highways and public transportation. Come view this home today.
Location
State DE
County New Castle
Area New Castle/Red Lion/Del.City (30904)
Zoning NC5
Direction South
Rooms
Other Rooms Living Room, Dining Room, Bedroom 2, Kitchen, Bedroom 1, Laundry, Bathroom 1, Half Bath
Basement Full
Interior
Interior Features Wood Floors, Pantry, Formal/Separate Dining Room, Chair Railings, Ceiling Fan(s), Attic
Hot Water Natural Gas
Heating Forced Air
Cooling Window Unit(s)
Flooring Hardwood, Laminated
Equipment Built-In Microwave, Dishwasher, Disposal, Dryer - Electric, Exhaust Fan, Microwave, Oven/Range - Gas, Oven - Self Cleaning, Washer, Water Heater
Furnishings No
Fireplace N
Window Features Double Pane,Energy Efficient,Replacement,Screens,Vinyl Clad
Appliance Built-In Microwave, Dishwasher, Disposal, Dryer - Electric, Exhaust Fan, Microwave, Oven/Range - Gas, Oven - Self Cleaning, Washer, Water Heater
Heat Source Natural Gas
Laundry Main Floor
Exterior
Parking Features Built In, Additional Storage Area, Garage - Front Entry
Garage Spaces 3.0
Fence Partially, Privacy, Rear, Wood
Utilities Available Cable TV, Electric Available, Natural Gas Available
Water Access N
Roof Type Architectural Shingle
Street Surface Black Top
Accessibility None
Road Frontage City/County
Attached Garage 1
Total Parking Spaces 3
Garage Y
Building
Story 2
Sewer Private Sewer
Water Private
Architectural Style Colonial
Level or Stories 2
Additional Building Above Grade, Below Grade
Structure Type Dry Wall,Plaster Walls
New Construction N
Schools
Middle Schools George Read
High Schools Penn
School District Colonial
Others
Pets Allowed Y
Senior Community No
Tax ID 10-014.30-254
Ownership Fee Simple
SqFt Source Assessor
Acceptable Financing Cash, Conventional, FHA, VA
Horse Property N
Listing Terms Cash, Conventional, FHA, VA
Financing Cash,Conventional,FHA,VA
Special Listing Condition Standard
Pets Allowed No Pet Restrictions
Read Less Info
Want to know what your home might be worth? Contact us for a FREE valuation!

Our team is ready to help you sell your home for the highest possible price ASAP

Bought with Roy Shoppell • BHHS Fox & Roach-Chadds Ford




