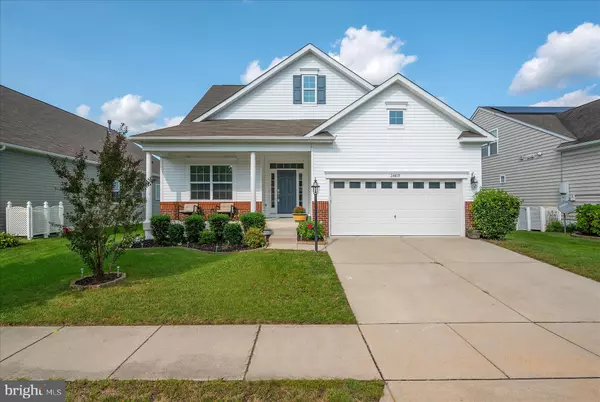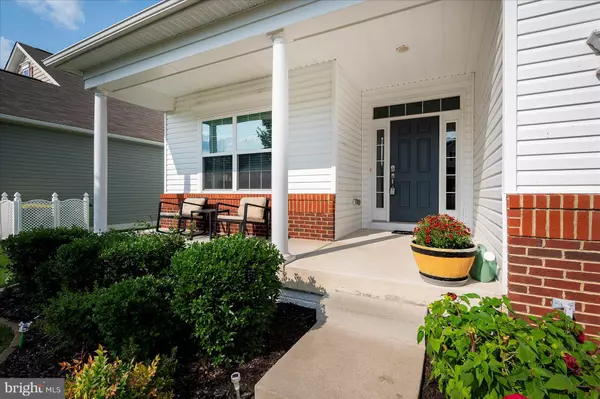For more information regarding the value of a property, please contact us for a free consultation.
Key Details
Sold Price $424,000
Property Type Single Family Home
Sub Type Detached
Listing Status Sold
Purchase Type For Sale
Square Footage 2,488 sqft
Price per Sqft $170
Subdivision Plantation Lakes
MLS Listing ID DESU2005868
Sold Date 11/05/21
Style Coastal,Craftsman
Bedrooms 4
Full Baths 3
HOA Fees $118/mo
HOA Y/N Y
Abv Grd Liv Area 2,488
Originating Board BRIGHT
Year Built 2013
Annual Tax Amount $3,270
Tax Year 2021
Lot Size 6,534 Sqft
Acres 0.15
Property Description
Welcome home to this 2488 square foot, Lennar Bayberry floor plan. You will greeted with a open air front porch. Inside you will find an nice entrance way with a den for your home office needs. Enjoy cooking? This kitchen is sure to delight, granite counter tops and Ge Stainless appliances with a nice island great for food prep and breakfast bar, there's a large dining room area for family gatherings. You wont feel left out when entertaining in this open floor plan, with cathedral ceilings make this home seem even larger! The owners suite has large walk in closet with adjoining owners bath with soaker tub and double vanity. The 2nd floor bedrooms and bath is great for a growing family. The walk out basement is plumbed for a bathroom, unfinished and a blank palette for your creative ideas for completion for your families needs. You'll appreciate the composite decking for outdoor enjoyment. Have pets? The back yard is fenced! There is a view of the pond with fountain from the back deck. New carpet has just been installed.
The monthly HOA IS ONLY 118.00 per month!!!The community features a Arthur Hills designed 18-Hole championship golf course (membership fees apply, not included in HOA); outdoor inground pool; tennis courts; tot lot playground; miles of walking trails; community center - lounge, meeting room, fitness facility for cardio & strength training; Clubhouse - The Landing Bar & Grille, golf shop, concession stands, indoor golf and veranda w/fire pit. Random evening security included in HOA fees. *** Plantation Lakes is a Special Development District accessing utilities from the Town of Millsboro. A Special Development District Taxes Bond was created to build the infrastructure. It is a 30 year bond that expires in 2038, and the current yearly tax, for all residents is1293.60 plus Millsboro town tax 903.86 ***
Minutes away from shopping, dining and the Delaware Beaches!!!
Location
State DE
County Sussex
Area Dagsboro Hundred (31005)
Zoning TN
Rooms
Other Rooms Dining Room, Primary Bedroom, Bedroom 3, Bedroom 4, Kitchen, Den, Great Room, Laundry, Bathroom 2, Bathroom 3, Primary Bathroom
Basement Connecting Stairway, Full, Interior Access, Outside Entrance, Rough Bath Plumb, Space For Rooms, Sump Pump, Unfinished
Main Level Bedrooms 2
Interior
Interior Features Bar, Carpet, Ceiling Fan(s), Combination Dining/Living, Combination Kitchen/Dining, Dining Area, Entry Level Bedroom, Floor Plan - Open, Pantry, Primary Bath(s), Recessed Lighting, Soaking Tub, Sprinkler System, Stall Shower, Tub Shower, Upgraded Countertops, Walk-in Closet(s)
Hot Water Natural Gas
Heating Forced Air
Cooling Central A/C
Flooring Carpet, Ceramic Tile
Fireplaces Number 1
Fireplaces Type Gas/Propane
Equipment Built-In Microwave, Dishwasher, Disposal, Dryer, Dryer - Gas, Exhaust Fan, Oven - Self Cleaning, Oven/Range - Gas, Refrigerator, Stainless Steel Appliances, Washer
Fireplace Y
Window Features Insulated
Appliance Built-In Microwave, Dishwasher, Disposal, Dryer, Dryer - Gas, Exhaust Fan, Oven - Self Cleaning, Oven/Range - Gas, Refrigerator, Stainless Steel Appliances, Washer
Heat Source Natural Gas
Laundry Has Laundry, Main Floor
Exterior
Exterior Feature Porch(es)
Parking Features Garage - Front Entry
Garage Spaces 6.0
Fence Partially
Amenities Available Bike Trail, Club House, Common Grounds, Community Center, Dining Rooms, Exercise Room, Fitness Center, Golf Course Membership Available, Jog/Walk Path, Meeting Room, Pool - Outdoor, Putting Green, Security, Swimming Pool, Tennis Courts, Tot Lots/Playground
Water Access N
View Pond
Roof Type Architectural Shingle
Accessibility None
Porch Porch(es)
Road Frontage City/County
Attached Garage 2
Total Parking Spaces 6
Garage Y
Building
Lot Description Front Yard, Landscaping, Rear Yard
Story 2
Foundation Block
Sewer Public Septic
Water Public
Architectural Style Coastal, Craftsman
Level or Stories 2
Additional Building Above Grade, Below Grade
New Construction N
Schools
School District Indian River
Others
HOA Fee Include Health Club,Management,Pool(s),Recreation Facility
Senior Community No
Tax ID 133-16.00-733.00
Ownership Fee Simple
SqFt Source Estimated
Acceptable Financing Cash, Conventional, FHA, USDA, VA
Listing Terms Cash, Conventional, FHA, USDA, VA
Financing Cash,Conventional,FHA,USDA,VA
Special Listing Condition Standard
Read Less Info
Want to know what your home might be worth? Contact us for a FREE valuation!

Our team is ready to help you sell your home for the highest possible price ASAP

Bought with Dustin Oldfather • Compass




