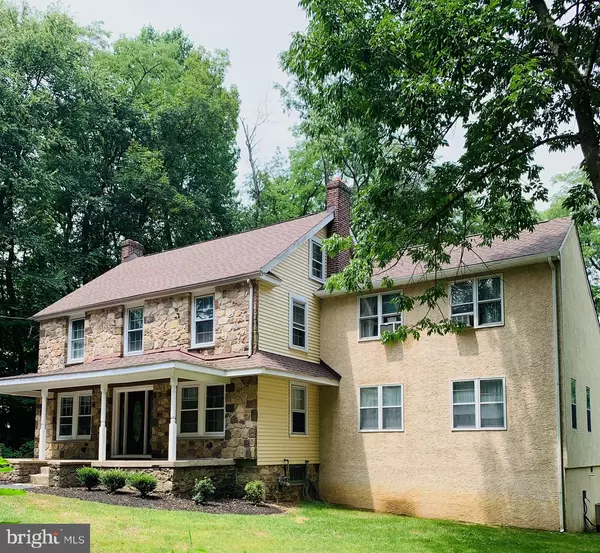For more information regarding the value of a property, please contact us for a free consultation.
Key Details
Sold Price $550,000
Property Type Single Family Home
Sub Type Detached
Listing Status Sold
Purchase Type For Sale
Square Footage 3,557 sqft
Price per Sqft $154
Subdivision None Available
MLS Listing ID PADE2004110
Sold Date 02/22/22
Style Traditional
Bedrooms 6
Full Baths 2
Half Baths 1
HOA Y/N N
Abv Grd Liv Area 3,557
Originating Board BRIGHT
Year Built 1940
Annual Tax Amount $8,425
Tax Year 2021
Lot Dimensions 93.00 x 514.00
Property Description
Welcome home to this beautiful 3557 Square foot home. Lower taxes! Tax Annual / Year: $8,425, School Tax: $6,567, County Tax: $1,390, City/Town Tax: $468. Lots and lots of space for that growing family looking for plenty of space. 6 bedroom 2.5 bathrooms. 3 Floors. Family room and living room, both including a fire place. One gas and one wood burning. Kitchen completely updated with recess lighting throughout the home. The master bedroom has an indoor balcony to the right, walk in closet, and a master bathroom with a stand up shower, Vanity area, and a whirlpool tub. The Family room has amazing vaulted ceiling with sky lights and it is 24 x 32 ft. New trek deck put on in April 2021 and It wraps around the entire rear of the home with two entry ways to the deck from the house. New Roof put on in May 2020. Nice lot estimated to be 528 Ft back partially wooded and estimated 100 Ft wide. Detached 2 car garage great for storage or use for a "man cave or she shed". Central Air and Central Heat. Beautiful U Shaped driveway with plenty of parking on the side driveway as well. Come see this beautiful home before it disappears!
Location
State PA
County Delaware
Area Middletown Twp (10427)
Zoning RESIDENTIAL
Rooms
Basement Full, Sump Pump
Main Level Bedrooms 6
Interior
Hot Water Natural Gas
Heating Hot Water
Cooling Central A/C, Window Unit(s)
Fireplaces Number 2
Heat Source Natural Gas
Exterior
Garage Other
Garage Spaces 2.0
Waterfront N
Water Access N
Accessibility None
Parking Type Detached Garage, Driveway
Total Parking Spaces 2
Garage Y
Building
Story 3
Sewer On Site Septic
Water Public
Architectural Style Traditional
Level or Stories 3
Additional Building Above Grade, Below Grade
New Construction N
Schools
Middle Schools Springton Lake
High Schools Penncrest
School District Rose Tree Media
Others
Pets Allowed Y
Senior Community No
Tax ID 27-00-02440-00
Ownership Fee Simple
SqFt Source Assessor
Acceptable Financing Cash, Conventional, VA
Listing Terms Cash, Conventional, VA
Financing Cash,Conventional,VA
Special Listing Condition Standard
Pets Description No Pet Restrictions
Read Less Info
Want to know what your home might be worth? Contact us for a FREE valuation!

Our team is ready to help you sell your home for the highest possible price ASAP

Bought with Sean F Somogyi • Compass RE
GET MORE INFORMATION





