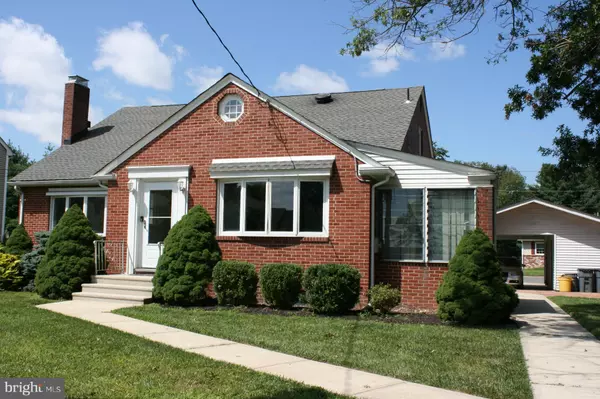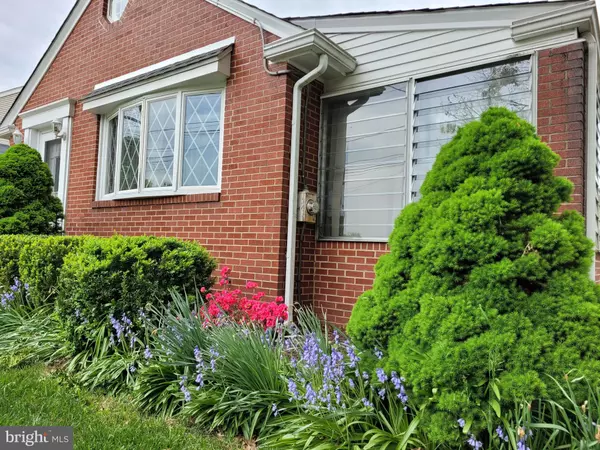For more information regarding the value of a property, please contact us for a free consultation.
Key Details
Sold Price $370,000
Property Type Single Family Home
Sub Type Detached
Listing Status Sold
Purchase Type For Sale
Square Footage 2,491 sqft
Price per Sqft $148
Subdivision Cornell Heights
MLS Listing ID NJME2001842
Sold Date 01/27/22
Style Cape Cod
Bedrooms 5
Full Baths 2
Half Baths 1
HOA Y/N N
Abv Grd Liv Area 2,491
Originating Board BRIGHT
Year Built 1959
Annual Tax Amount $8,826
Tax Year 2021
Lot Size 0.393 Acres
Acres 0.39
Lot Dimensions 124.00 x 138.00
Property Description
Let me introduce you to 481 Trinity Ave in the exclusive Cornell Heights neighborhood of Hamilton! She is bigger than she looks. Boasting a robust 2,490 square feet of living space. If you need space, look no further. Born in 1959, she has been recently updated as well as embellishing some of her original features. Upon entering, you are greeted by her original hardwood floors that have been refinished. Her 21-foot living room comes with its real fireplace. Across from the living room is the formal dining room which opens to the newly renovated kitchen and access to a lovely Sunroom addition. Boasting new energy star stainless steel appliances, granite counter tops and under cabinet lighting this kitchen was designed with the chef in you in mind. Conveniently located behind the kitchen is the laundry. The first floor has three (3) bedrooms with cedar closets, all with hardwood floors and a full bath. Upstairs the 2 bedrooms are newly carpeted with their own new mini-split heating and cooling systems. One of the bedrooms has a walk in cedar closet. The bath has a programmable heated floor! Closet space is abundant. But if that wasnt enough, you have a full basement with over 1,000 square feet ready for any use you can imagine. There is an expansive rear yard and fenced playground off to its side. Pack your bags and be ready to move right in. One of the most convenient yet private communities in Mercer County. Five minutes from the Hamilton Train Station, one light puts you onto Route 1, close to I-295, Grounds for Sculpture, shopping, dining and AMC Theater, and all your amenities. This home is a must see and in this neighborhood will not last long!! Schedule your showing today!
Location
State NJ
County Mercer
Area Hamilton Twp (21103)
Zoning RES
Direction Northwest
Rooms
Other Rooms Living Room, Dining Room, Bedroom 2, Bedroom 3, Bedroom 4, Bedroom 5, Kitchen, Basement, Bedroom 1, Sun/Florida Room, Laundry, Bathroom 2
Basement Full
Main Level Bedrooms 3
Interior
Interior Features Carpet, Cedar Closet(s), Ceiling Fan(s), Dining Area, Entry Level Bedroom, Floor Plan - Traditional, Formal/Separate Dining Room, Kitchen - Eat-In, Kitchen - Gourmet, Primary Bath(s), Stall Shower, Upgraded Countertops, Walk-in Closet(s)
Hot Water Oil
Heating Baseboard - Hot Water, Heat Pump(s)
Cooling Central A/C, Heat Pump(s)
Flooring Hardwood, Carpet, Ceramic Tile
Fireplaces Number 1
Fireplaces Type Brick
Equipment Built-In Microwave, Dishwasher, Oven/Range - Electric, ENERGY STAR Refrigerator, Washer, Dryer - Electric
Furnishings No
Fireplace Y
Window Features Bay/Bow,Double Hung
Appliance Built-In Microwave, Dishwasher, Oven/Range - Electric, ENERGY STAR Refrigerator, Washer, Dryer - Electric
Heat Source Oil, Electric
Laundry Main Floor
Exterior
Exterior Feature Patio(s)
Garage Spaces 1.0
Carport Spaces 1
Fence Vinyl
Utilities Available Cable TV Available, Electric Available, Sewer Available
Water Access N
Roof Type Architectural Shingle
Street Surface Paved,Black Top
Accessibility None
Porch Patio(s)
Road Frontage Boro/Township
Total Parking Spaces 1
Garage N
Building
Lot Description Level, SideYard(s), Rear Yard
Story 2
Foundation Block
Sewer Public Sewer
Water Public
Architectural Style Cape Cod
Level or Stories 2
Additional Building Above Grade, Below Grade
Structure Type Dry Wall,Plaster Walls
New Construction N
Schools
School District Hamilton Township
Others
Pets Allowed Y
Senior Community No
Tax ID 03-01540-00012
Ownership Fee Simple
SqFt Source Assessor
Security Features Carbon Monoxide Detector(s),Smoke Detector,Surveillance Sys
Acceptable Financing Conventional, FHA, VA, Cash, FNMA
Horse Property N
Listing Terms Conventional, FHA, VA, Cash, FNMA
Financing Conventional,FHA,VA,Cash,FNMA
Special Listing Condition Standard
Pets Allowed No Pet Restrictions
Read Less Info
Want to know what your home might be worth? Contact us for a FREE valuation!

Our team is ready to help you sell your home for the highest possible price ASAP

Bought with Maryanne Ziccardi • Keller Williams Premier




