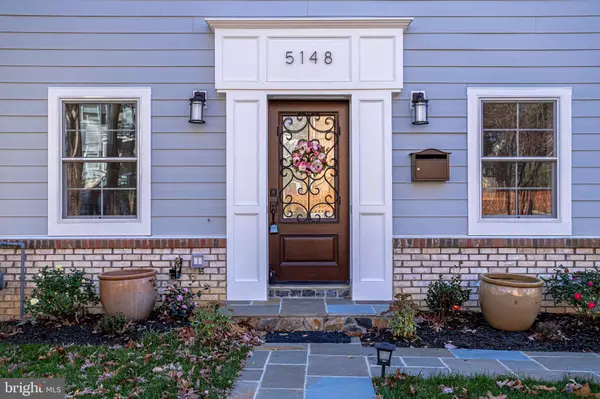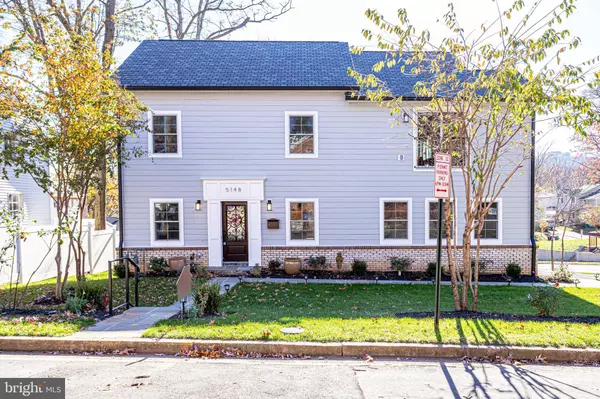For more information regarding the value of a property, please contact us for a free consultation.
Key Details
Sold Price $950,000
Property Type Single Family Home
Sub Type Detached
Listing Status Sold
Purchase Type For Sale
Square Footage 2,738 sqft
Price per Sqft $346
Subdivision Columbia Forest
MLS Listing ID VAAR175398
Sold Date 02/22/21
Style Colonial
Bedrooms 4
Full Baths 5
HOA Y/N N
Abv Grd Liv Area 2,223
Originating Board BRIGHT
Year Built 2020
Annual Tax Amount $5,362
Tax Year 2020
Lot Size 5,615 Sqft
Acres 0.13
Property Description
INCREDIBLE PRICE TO SELL - BRING ME AN OFFER!! Beautiful NEW craftsman style facade, few blocks from Skyline's shopping & bistros! Everything is refined, modernized & enhanced to perfection. Gleaming hardwood floors throughout. Independent entrances offers flexible access. The main level features the living room with fireplace, Zoom office/den/5th bedroom with Juliet balcony, full bath, plus state of the art urban style open kitchen with a full wall of windows overlooking the backyard. The master suite is luxurious with sitting room, huge walk-in closets plus 2 other large closets & bath. Finished walk-up lower level perfect to use as a separate apartment for in-laws, rec room, office, game room or exercise room! Anderson windows & Carrier air-conditioning. PLUS ELECTRIC CAR CHARGER**
Location
State VA
County Arlington
Zoning R-6
Rooms
Other Rooms Living Room, Primary Bedroom, Sitting Room, Bedroom 2, Bedroom 3, Bedroom 4, Kitchen, Den, Recreation Room
Basement Fully Finished, Outside Entrance, Side Entrance, Walkout Stairs
Interior
Interior Features Breakfast Area, Butlers Pantry, Crown Moldings, Ceiling Fan(s), Wood Floors, Walk-in Closet(s), Dining Area, Entry Level Bedroom, Family Room Off Kitchen, Kitchen - Eat-In, Kitchen - Gourmet, Kitchen - Table Space, Primary Bath(s), Recessed Lighting
Hot Water Natural Gas
Heating Heat Pump(s)
Cooling Heat Pump(s)
Fireplaces Number 1
Fireplaces Type Gas/Propane
Equipment Microwave, Dryer, Washer, Dishwasher, Disposal, Refrigerator, Icemaker, Stove, Oven - Wall
Fireplace Y
Appliance Microwave, Dryer, Washer, Dishwasher, Disposal, Refrigerator, Icemaker, Stove, Oven - Wall
Heat Source Electric, Natural Gas
Exterior
Parking Features Garage Door Opener
Garage Spaces 1.0
Water Access N
Accessibility None
Attached Garage 1
Total Parking Spaces 1
Garage Y
Building
Lot Description Landscaping
Story 3
Sewer Public Sewer
Water Public
Architectural Style Colonial
Level or Stories 3
Additional Building Above Grade, Below Grade
Structure Type 9'+ Ceilings
New Construction Y
Schools
Elementary Schools Claremont
Middle Schools Kenmore
High Schools Wakefield
School District Arlington County Public Schools
Others
Senior Community No
Tax ID 28-009-013
Ownership Fee Simple
SqFt Source Assessor
Special Listing Condition Standard
Read Less Info
Want to know what your home might be worth? Contact us for a FREE valuation!

Our team is ready to help you sell your home for the highest possible price ASAP

Bought with Malin Luca • KW Metro Center




