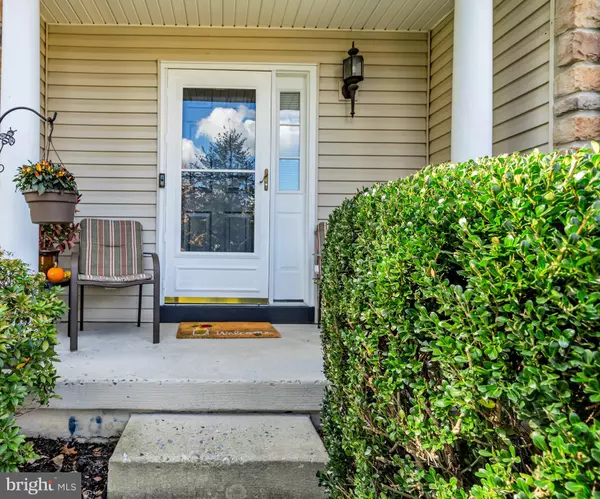For more information regarding the value of a property, please contact us for a free consultation.
Key Details
Sold Price $275,000
Property Type Townhouse
Sub Type Interior Row/Townhouse
Listing Status Sold
Purchase Type For Sale
Square Footage 2,096 sqft
Price per Sqft $131
Subdivision Hidden Mill Estates
MLS Listing ID NJCD2010028
Sold Date 01/14/22
Style Colonial,Contemporary
Bedrooms 3
Full Baths 2
Half Baths 1
HOA Fees $151/mo
HOA Y/N Y
Abv Grd Liv Area 2,096
Originating Board BRIGHT
Year Built 2004
Annual Tax Amount $7,751
Tax Year 2021
Lot Size 3,696 Sqft
Acres 0.08
Lot Dimensions 24.00 x 154.00
Property Description
As you enter this beautiful, spacious Diana model you will notice cathedral ceilings in the foyer area complimented by stylish tiles. Shiny hardwood floors flow throughout the house. The nice sized kitchen is perfect for you and your family to have family dinners with plenty of cabinet and counter space. The combination dining room and living room area is great for entertaining. Step outside the sliding patio doors and relax on the deck with trees as your backdrop. Conveniently located half bathroom completes this level. Head on upstairs to the generously sized main bedroom en-suite with double vanities and you’ll find two closets, one of which is a walk in. Down the hall is a flexible loft area which welcomes natural light. The ample spaced 2nd bedroom and 2nd bathroom are also located on this level. The laundry room is located on this floor, which is very accessible for all. The third floor has a spacious flexible bonus room with bamboo flooring which is great for another bedroom, office, playroom, exercise room, etc. Or go down to the large basement where there are even more options for you to use in this sizeable home. The spacious walkout finished basement also has additional storage space as well as the shelving in the one car garage. Solar panels are an excellent way to save on your electric bill and they’re great for reducing your carbon footprint.
Location
State NJ
County Camden
Area Gloucester Twp (20415)
Zoning RESIDENTIAL
Rooms
Basement Daylight, Full, Fully Finished, Sump Pump, Walkout Level, Windows
Interior
Interior Features Ceiling Fan(s), Combination Dining/Living, Crown Moldings, Dining Area, Floor Plan - Open, Kitchen - Eat-In, Soaking Tub, Tub Shower, Walk-in Closet(s), Wood Floors
Hot Water Natural Gas
Heating Forced Air
Cooling Central A/C
Flooring Bamboo, Hardwood, Partially Carpeted, Vinyl
Equipment Built-In Microwave, Dishwasher, Disposal, Dryer - Gas, Exhaust Fan, Oven - Self Cleaning, Oven/Range - Gas, Washer - Front Loading, Water Heater - High-Efficiency
Furnishings No
Fireplace N
Appliance Built-In Microwave, Dishwasher, Disposal, Dryer - Gas, Exhaust Fan, Oven - Self Cleaning, Oven/Range - Gas, Washer - Front Loading, Water Heater - High-Efficiency
Heat Source Natural Gas
Laundry Upper Floor
Exterior
Exterior Feature Deck(s), Porch(es)
Garage Garage Door Opener, Inside Access, Other
Garage Spaces 3.0
Utilities Available Cable TV Available, Multiple Phone Lines
Waterfront N
Water Access N
View Trees/Woods
Roof Type Shingle
Accessibility 2+ Access Exits, Level Entry - Main
Porch Deck(s), Porch(es)
Parking Type Attached Garage, Driveway, Parking Lot, On Street
Attached Garage 1
Total Parking Spaces 3
Garage Y
Building
Lot Description Backs to Trees, Partly Wooded, Rear Yard
Story 3
Foundation Concrete Perimeter
Sewer Public Sewer
Water Public
Architectural Style Colonial, Contemporary
Level or Stories 3
Additional Building Above Grade, Below Grade
Structure Type 9'+ Ceilings,2 Story Ceilings
New Construction N
Schools
High Schools Highland
School District Black Horse Pike Regional Schools
Others
Pets Allowed N
Senior Community No
Tax ID 15-14403-00088
Ownership Fee Simple
SqFt Source Estimated
Security Features Carbon Monoxide Detector(s)
Acceptable Financing Cash, Conventional, FHA, VA
Listing Terms Cash, Conventional, FHA, VA
Financing Cash,Conventional,FHA,VA
Special Listing Condition Standard
Read Less Info
Want to know what your home might be worth? Contact us for a FREE valuation!

Our team is ready to help you sell your home for the highest possible price ASAP

Bought with Sharif Hatab • BHHS Fox & Roach - Robbinsville
GET MORE INFORMATION





