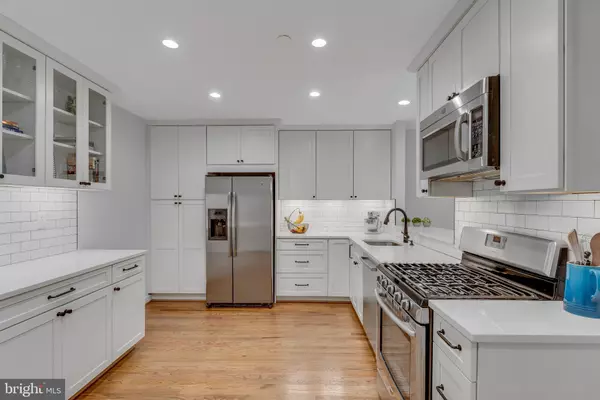For more information regarding the value of a property, please contact us for a free consultation.
Key Details
Sold Price $865,000
Property Type Condo
Sub Type Condo/Co-op
Listing Status Sold
Purchase Type For Sale
Square Footage 1,528 sqft
Price per Sqft $566
Subdivision Mount Pleasant
MLS Listing ID DCDC2019662
Sold Date 12/06/21
Style Contemporary
Bedrooms 3
Full Baths 2
Half Baths 1
Condo Fees $604/mo
HOA Y/N N
Abv Grd Liv Area 1,528
Originating Board BRIGHT
Year Built 1982
Annual Tax Amount $4,369
Tax Year 2020
Property Description
Rarely-available, 3-level townhouse condo at the Rivendell on the Park. Located in historic Mt. Pleasant and overlooking Rock Creek Park, this spacious 3BR/2.5BA home is tastefully updated, with renovated finishes throughout. The light-filled main level features an open floor plan, hardwood floors, a gourmet kitchen outfitted with modern appliances (new Bosch dishwasher), separate dining area, and a sunken living room with a wood-burning fireplace that leads to an expansive private terrace. The upper level includes an owner's suite with large windows, owner's bath, multiple closets and new hardwood floors. A second bedroom and bathroom finish out this level. The third bedroom on the entry level offers so many possibilities - the perfect family room, office, home gym or in-law suite. Additional features include a sizeable garage, separate laundry room with new washer/dryer, custom closet built-ins, ample storage throughout, additional guest parking. This home is great for entertaining with a large open floor plan and 2 large outdoor areas (balcony and yard).
Walking distance to Mt. Pleasant's shops and restaurants, Columbia Heights metro station, and Rock Creek Park's hiking paths and bike trails.
Directions: Park on 17th St and enter through private drive off 17th St between Newton and Piney Branch (use 3465 17th St for GPS directions)
Don't use 1682 Oak St NW for GPS - there is no vehicle access to the Rivendell from Oak Street
Location
State DC
County Washington
Zoning RF-1
Rooms
Basement Fully Finished, Garage Access
Interior
Hot Water Natural Gas
Heating Forced Air
Cooling Central A/C
Fireplaces Number 1
Fireplace Y
Heat Source Natural Gas
Laundry Washer In Unit, Dryer In Unit
Exterior
Parking Features Additional Storage Area, Basement Garage, Covered Parking, Garage - Front Entry, Garage Door Opener
Garage Spaces 1.0
Amenities Available Reserved/Assigned Parking, Common Grounds
Water Access N
Accessibility None
Attached Garage 1
Total Parking Spaces 1
Garage Y
Building
Story 3
Foundation Brick/Mortar
Sewer Public Sewer
Water Public
Architectural Style Contemporary
Level or Stories 3
Additional Building Above Grade, Below Grade
New Construction N
Schools
Elementary Schools Bancroft
Middle Schools Deal
High Schools Jackson-Reed
School District District Of Columbia Public Schools
Others
Pets Allowed Y
HOA Fee Include Water,Sewer,Ext Bldg Maint,Parking Fee,Common Area Maintenance,Reserve Funds
Senior Community No
Tax ID 2621//2009
Ownership Condominium
Special Listing Condition Standard
Pets Allowed No Pet Restrictions
Read Less Info
Want to know what your home might be worth? Contact us for a FREE valuation!

Our team is ready to help you sell your home for the highest possible price ASAP

Bought with Phillip Allen • McEnearney Associates, Inc.




