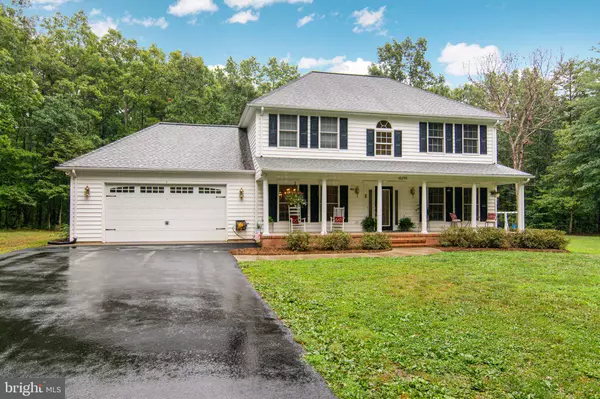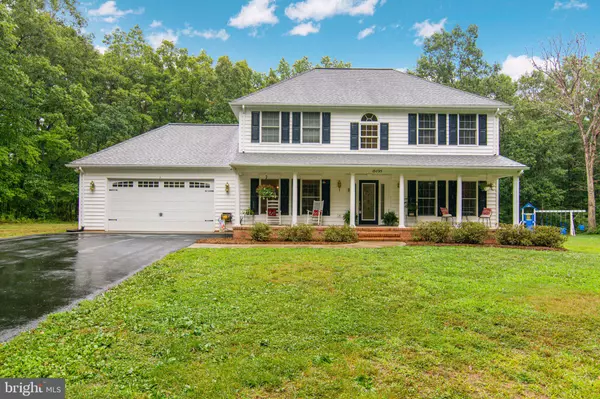For more information regarding the value of a property, please contact us for a free consultation.
Key Details
Sold Price $449,900
Property Type Single Family Home
Sub Type Detached
Listing Status Sold
Purchase Type For Sale
Square Footage 2,511 sqft
Price per Sqft $179
Subdivision The Oaks
MLS Listing ID VAOR2000498
Sold Date 11/12/21
Style Traditional
Bedrooms 4
Full Baths 2
Half Baths 1
HOA Y/N N
Abv Grd Liv Area 2,511
Originating Board BRIGHT
Year Built 2005
Annual Tax Amount $2,178
Tax Year 2021
Lot Size 2.513 Acres
Acres 2.51
Property Description
WELCOME HOME!
Showings begin on 8/10/21. This immaculate home has been loved and very well maintained. Its nestled on 3 acres of land, perfect for entertaining, play, gardening, animals etc. Sellers are only moving to enjoy retirement closer to loved ones.
This 4bd, 3 baths beauty is full of character and charm.
* refinished hardwood floors Jan 2021, LED recessed lighting, sun room with skylight. Large kitchen(new appliances installed 2018 and 2021) separate dining room w/ crown molding. Great living room space for entertaining or cuddling up in front of the fireplace. Lots of windows that offers plenty of natural lighting. Large master suite, Jacuzzi tub, separate shower and double vanity. Tons of closet/storage space.
Heat pumps replaced July 2021. Deck built in 2019, stained 2021. Insulated roofs on both sheds and special composite flooring installed on the larger shed.
YOU MUST SEE FOR YOURSELF!
Location
State VA
County Orange
Zoning A
Rooms
Other Rooms Dining Room, Kitchen, Family Room, Bathroom 1
Interior
Interior Features Kitchen - Island, Dining Area, Primary Bath(s), Crown Moldings
Hot Water Electric
Heating Heat Pump(s)
Cooling Central A/C
Flooring Carpet, Ceramic Tile, Hardwood
Fireplaces Number 1
Fireplaces Type Gas/Propane
Equipment Washer, Microwave, Icemaker, Dryer, Dishwasher, Built-In Microwave, Oven - Double
Fireplace Y
Appliance Washer, Microwave, Icemaker, Dryer, Dishwasher, Built-In Microwave, Oven - Double
Heat Source Electric
Exterior
Parking Features Garage Door Opener, Garage - Front Entry
Garage Spaces 2.0
Water Access N
View Trees/Woods
Roof Type Composite
Accessibility None
Attached Garage 2
Total Parking Spaces 2
Garage Y
Building
Story 2
Sewer Septic Exists
Water Well
Architectural Style Traditional
Level or Stories 2
Additional Building Above Grade, Below Grade
New Construction N
Schools
Elementary Schools Gordon-Barbour
Middle Schools Prospect Heights
High Schools Orange Co.
School District Orange County Public Schools
Others
Pets Allowed Y
Senior Community No
Tax ID 07100040000050
Ownership Fee Simple
SqFt Source Assessor
Special Listing Condition Standard
Pets Allowed No Pet Restrictions
Read Less Info
Want to know what your home might be worth? Contact us for a FREE valuation!

Our team is ready to help you sell your home for the highest possible price ASAP

Bought with Garlene G Daniel • Montague, Miller & Company




