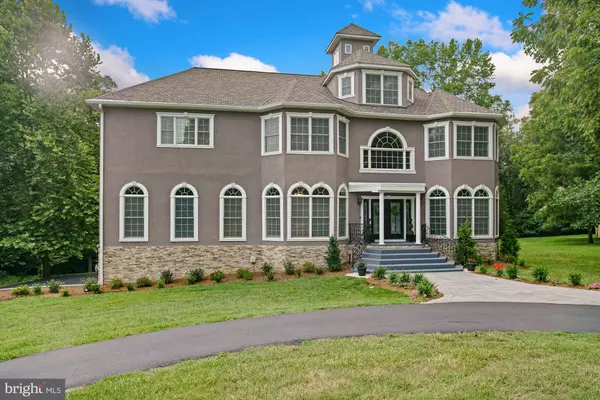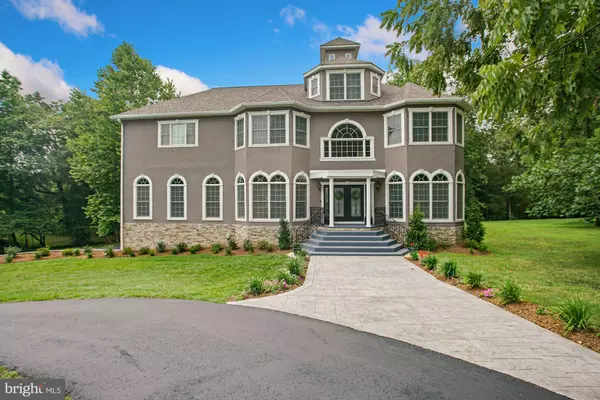For more information regarding the value of a property, please contact us for a free consultation.
Key Details
Sold Price $1,200,000
Property Type Single Family Home
Sub Type Detached
Listing Status Sold
Purchase Type For Sale
Square Footage 7,580 sqft
Price per Sqft $158
Subdivision Crown Manor
MLS Listing ID VAST2002094
Sold Date 10/27/21
Style Other
Bedrooms 4
Full Baths 4
Half Baths 2
HOA Y/N N
Abv Grd Liv Area 5,710
Originating Board BRIGHT
Year Built 2004
Annual Tax Amount $8,158
Tax Year 2021
Lot Size 8.194 Acres
Acres 8.19
Property Description
Retreat from the city to this suburban getaway, once used as the full movie set of the film DAWN (showing now on Amazon Prime). You've been waiting for the opportunity to own one of these rare gems. Nestled in the equestrian community of Crown Manor. 4 level, 4 bedroom, 4 full bath, 2 half bath stunning single family Estate,, boasting over 7400 total Fin sqft including 3 car garage., on an 8.4 acre retangular lot, marked by a pond, running stream & deer run all located on serene cul de sac; offers much more than you will expect. There are many reasons why this property's soo special....environmentally friendly, energy efficient, low maintenance stucco exterior. The germ free highwall ductless heating/cooling system, an air filtration/exchange system which removes 98% of external pollutants and pollen add to its awesome rarity. Insulated Concrete Form (ICF) construction of 8 concrete basement walls; 6 1st and 2nd floor walls provide increased benefits of energy-efficiency, added comfort, healthier air, safety & security (2 of insulated foam per side) The amazing construction of this special home (concrete walls/floors) results in the most important feature of all...LOWER HEATING AND COOLING COSTS! As you enter through the double entry doors you are welcomed by an open floor plan & two story foyer showcasing neutral travertine tile flooring throughout, cut from the mountains of Turkey (looking closely will reveal embedded fossils througout tile), formal living room on right, office and lounge on the left. Continue to the heart of the home and discover a food lover and chef's dream! ALL Brand new, Stainless appliancess, dishwasher, double wall oven, built in microwave, 5 burner gas cooktop and refrigerator. Featuring, undermount lighting, prep sink, area for casual weekday dining & granite countertops! On the main level you will also find a sunroom with full view windows, formal dining room, great room with stone fireplace providing ambiance and warmth for all. Each room graciously streams in natural light, offers full views of the pond, treeline and tiled deck spanning the entire rear side of the property. On the upperlevel you'll find an expansive owner's suite with sitting room ,wet bar, spa like bathroom awaits with soaking tub, double vanity and LARGE walk in shower, can't forget private tiled porch to enjoy your morning coffee/tea or evening liquid refreshment. 2 other bedrooms with ensuite bath and laundry complete this level. From this space ascend the spiral staircase to activity/game room with comprehensive media room outfitted with theater seats, projector, screen, curtains, surround sound and 12 seat capacity. The lowerl level hosts a well appointed in-law suite, graciously equippedwith 12x12 tile floors,extra large kitchen, walk in pantry, half bath,living room, bonus media/office room, 2nd laundry room with hookup, (washer and dryer to not convey), master bedroom with massive walk in closet, large bathroom with walk-in shower, handicap acc,easily accessible from the garage and parking area, with it's own walkout patio, and private screened-in porch off of living roomoverlooking the fire pit and spectacular views of the grounds. Two storage structures providing storage for a tractor/lawn equipment, and don't forget the whole house backup generator powered by the 1,000 gallon owned underground propane tank, convey with the property. Oversized 3 car sideload garage with new epoxy flooring, brand new garage doors. Close to shopping amenities: 10 minutes to shopping in Stafford, 8 miles to 95 leading to Quantico or Fredericksburg; 35 minutes to Springfield Mall/Springfield Metro Park. Also near Cossey Botanical Park, Curtis Lake Park, Marine Corps Base Quantico, University of Mary Washington, Germanna College, and Kenmore Park. Please see docs section for addtional detalils and property info. Schedule your appointment today!
Location
State VA
County Stafford
Zoning A1
Rooms
Other Rooms Living Room, Dining Room, Primary Bedroom, Bedroom 2, Bedroom 3, Kitchen, Family Room, Foyer, Sun/Florida Room, Great Room, In-Law/auPair/Suite, Laundry, Office, Media Room, Bathroom 2, Bathroom 3, Bonus Room, Primary Bathroom, Half Bath, Additional Bedroom
Basement Daylight, Full, Fully Finished, Heated, Improved, Interior Access, Outside Entrance, Rear Entrance, Walkout Level, Windows, Garage Access
Interior
Interior Features 2nd Kitchen, Additional Stairway, Attic, Breakfast Area, Built-Ins, Ceiling Fan(s), Chair Railings, Dining Area, Family Room Off Kitchen, Formal/Separate Dining Room, Kitchen - Eat-In, Kitchen - Island, Kitchen - Table Space, Laundry Chute, Pantry, Primary Bath(s), Recessed Lighting, Soaking Tub, Spiral Staircase, Tub Shower, Walk-in Closet(s), Wet/Dry Bar, WhirlPool/HotTub, Window Treatments, Combination Kitchen/Dining, Floor Plan - Open, Kitchen - Gourmet, Wainscotting, Carpet, Attic/House Fan
Hot Water Electric
Heating Heat Pump - Electric BackUp, Heat Pump(s)
Cooling Central A/C
Flooring Ceramic Tile, Heated, Other, Tile/Brick, Solid Hardwood
Fireplaces Number 1
Fireplaces Type Stone, Mantel(s), Gas/Propane
Equipment Built-In Microwave, Cooktop, Dishwasher, Dryer, Energy Efficient Appliances, Oven - Double, Oven - Wall, Washer, Stainless Steel Appliances
Furnishings No
Fireplace Y
Window Features Casement,Insulated,Double Pane,Energy Efficient,Bay/Bow,Atrium,Low-E,Screens,Vinyl Clad
Appliance Built-In Microwave, Cooktop, Dishwasher, Dryer, Energy Efficient Appliances, Oven - Double, Oven - Wall, Washer, Stainless Steel Appliances
Heat Source Electric
Laundry Basement, Lower Floor, Upper Floor
Exterior
Exterior Feature Balcony, Deck(s), Patio(s), Porch(es), Screened
Parking Features Basement Garage, Inside Access, Garage - Side Entry, Garage Door Opener, Additional Storage Area, Oversized
Garage Spaces 23.0
Utilities Available Cable TV Available, Electric Available, Phone Available, Propane
Water Access N
View Garden/Lawn, Pond, Trees/Woods
Street Surface Black Top,Paved
Accessibility Grab Bars Mod, Roll-in Shower, Ramp - Main Level, Mobility Improvements
Porch Balcony, Deck(s), Patio(s), Porch(es), Screened
Road Frontage State, Public, City/County
Attached Garage 3
Total Parking Spaces 23
Garage Y
Building
Lot Description Backs to Trees, Cleared, Cul-de-sac, Front Yard, Landscaping, Level, Open, Partly Wooded, Pond, Private, Road Frontage, Secluded, SideYard(s), Stream/Creek, Trees/Wooded
Story 4
Sewer Holding Tank, Septic = # of BR, Approved System, Grinder Pump, Perc Approved Septic, Private Septic Tank, Private Sewer
Water Well, Private
Architectural Style Other
Level or Stories 4
Additional Building Above Grade, Below Grade
New Construction N
Schools
School District Stafford County Public Schools
Others
Senior Community No
Tax ID 18R 3 38
Ownership Fee Simple
SqFt Source Assessor
Acceptable Financing Cash, Conventional, FHA, VA
Horse Property N
Listing Terms Cash, Conventional, FHA, VA
Financing Cash,Conventional,FHA,VA
Special Listing Condition Standard
Read Less Info
Want to know what your home might be worth? Contact us for a FREE valuation!

Our team is ready to help you sell your home for the highest possible price ASAP

Bought with Non Member • Non Subscribing Office




