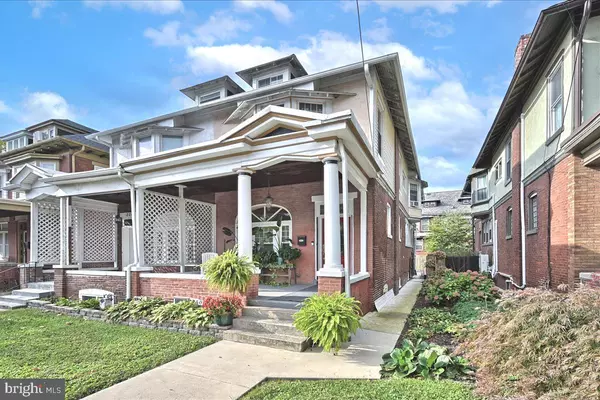For more information regarding the value of a property, please contact us for a free consultation.
Key Details
Sold Price $209,853
Property Type Single Family Home
Sub Type Twin/Semi-Detached
Listing Status Sold
Purchase Type For Sale
Square Footage 2,470 sqft
Price per Sqft $84
Subdivision Harrisburg City
MLS Listing ID PADA2000063
Sold Date 12/07/21
Style Traditional
Bedrooms 4
Full Baths 2
Half Baths 1
HOA Y/N N
Abv Grd Liv Area 2,470
Originating Board BRIGHT
Year Built 1915
Annual Tax Amount $3,180
Tax Year 2021
Lot Size 2,613 Sqft
Acres 0.06
Property Description
OFFER RECEIVED - An offer deadline has been set for 6:00pm on Sunday, November 7, 2021.
IMMACULATE UPTOWN HARRISBURG HOME WITH ALMOST 2500 SQ FT OF LIVING SPACE! All this turnkey home needs is a new owner. Buyers will be amazed at the large rooms and the overall amount of space that this 4 Bedroom, 2.5 Bathroom home has to offer. Curb appeal is the first thing that will grab your attention when you pull up to this home. Walk up to the inviting east facing front porch and take in the beautiful details such as a sunburst front window and a stained glass front door transom with the home's street number. As you enter the home you will instantly fall in love with the large open floor plan and tall ceilings. Gorgeous hardwood floors cover the living room, dining room and staircase. A cozy brick fireplace in the living room is flanked with the charm of arched gridded windows. Continue into a spacious dining room with a wall of windows which flood the room with natural light. The beautifully updated kitchen features stainless steel appliances, tile floor, under cabinet lighting, breakfast area with bar height counters and is filled with plenty of cabinet space for all of your storage needs. A guest bathroom is located off of the kitchen for added convenience. As you head upstairs please take note of the brand new carpeting throughout both the 2nd and 3rd floors. On the 2nd floor you will find the master bedroom is a welcoming retreat. This massive bedroom is a sanctuary that offers not only 1, but 2 bay windows. There is ample walk in closet space and the added bonus of access to your own relaxing covered balcony. The guest bedroom on the 2nd floor also offers a generous amount of space along with the beauty of yet another bay window. Enjoy the many amenities the 2nd floor bathroom has to offer which include a large double vanity, Whirlpool tub, Shower and Laundry closet with large capacity front load washer and dryer. Head on up to the 3rd floor where you will find 2 more freshly carpeted and generously sized guest bedrooms and another full bathroom. Back downstairs you can relax after a long day in the hot tub on the covered rear porch. Enjoy your outdoor time in the nicely landscaped fenced backyard which was designed with low maintenance in mind. Need additional space? Don' forget about the full basement which provides approximately 1,000 sq ft of storage and also houses the cost efficient natural gas 50 gallon water heater and forced hot air furnace. This home also features vinyl windows throughout and the comfort of central air cooling. Added security features include a code entry door lock and Ring doorbell camera system. LED lightbulbs throughout the home save on utility costs. Conveniently located in Harrisburg city and near many major routes including I81, I83 and PA Turnpike. Public transportation needs are also easily accessible. Schedule your showing today and you will instantly see that this home was truly loved and meticulously cared for by the current owner. Don't let this one get away.
Location
State PA
County Dauphin
Area City Of Harrisburg (14001)
Zoning RESIDENTIAL
Rooms
Basement Unfinished, Interior Access, Outside Entrance, Full
Main Level Bedrooms 4
Interior
Interior Features Carpet, Floor Plan - Open, Formal/Separate Dining Room, Soaking Tub, Stain/Lead Glass, Window Treatments, WhirlPool/HotTub, Wood Floors
Hot Water Natural Gas
Heating Forced Air
Cooling Central A/C
Fireplaces Number 1
Fireplaces Type Brick, Wood
Equipment Stainless Steel Appliances, Refrigerator, Oven/Range - Electric, Built-In Microwave, Dishwasher, Washer - Front Loading, Dryer - Front Loading
Fireplace Y
Window Features Bay/Bow,Vinyl Clad
Appliance Stainless Steel Appliances, Refrigerator, Oven/Range - Electric, Built-In Microwave, Dishwasher, Washer - Front Loading, Dryer - Front Loading
Heat Source Natural Gas
Laundry Upper Floor
Exterior
Exterior Feature Balcony, Porch(es), Patio(s)
Fence Wood
Water Access N
Accessibility None
Porch Balcony, Porch(es), Patio(s)
Garage N
Building
Lot Description Landscaping, Level
Story 3
Foundation Stone
Sewer Public Sewer
Water Public
Architectural Style Traditional
Level or Stories 3
Additional Building Above Grade, Below Grade
New Construction N
Schools
High Schools Harrisburg High School
School District Harrisburg City
Others
Pets Allowed N
Senior Community No
Tax ID 10-054-003-000-0000
Ownership Fee Simple
SqFt Source Estimated
Acceptable Financing Cash, Conventional, FHA, VA
Horse Property N
Listing Terms Cash, Conventional, FHA, VA
Financing Cash,Conventional,FHA,VA
Special Listing Condition Standard
Read Less Info
Want to know what your home might be worth? Contact us for a FREE valuation!

Our team is ready to help you sell your home for the highest possible price ASAP

Bought with Cindy Payo • Iron Valley Real Estate of Central PA




