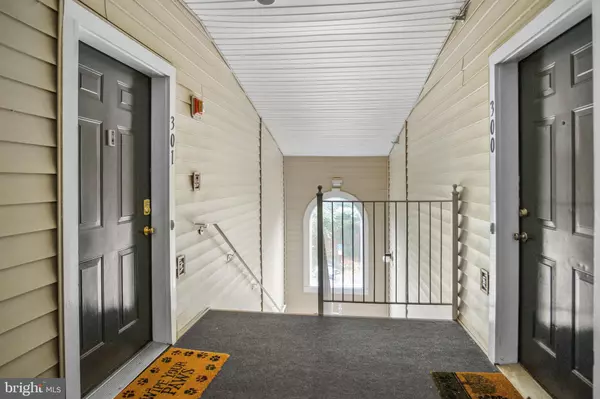For more information regarding the value of a property, please contact us for a free consultation.
Key Details
Sold Price $340,500
Property Type Condo
Sub Type Condo/Co-op
Listing Status Sold
Purchase Type For Sale
Square Footage 1,214 sqft
Price per Sqft $280
Subdivision Dominion Station Condominium
MLS Listing ID VALO441252
Sold Date 08/02/21
Style Other
Bedrooms 2
Full Baths 2
Half Baths 1
Condo Fees $290/mo
HOA Y/N N
Abv Grd Liv Area 1,214
Originating Board BRIGHT
Year Built 1997
Annual Tax Amount $2,847
Tax Year 2021
Property Description
***Back to active! Seller has updated both full baths with new light fixtures, freshly painted cabinets, and beautiful new, waterproof LVP flooring!***
Welcome home to Dominion Station! This property is a spacious, updated, sun-drenched, townhouse style condo in the highly sought after Dominion Station community! This 1,214 square foot home features 2 bedroom suites, both with vaulted ceilings, walk in closet and full bath, as well as the laundry/utility room housing the newer washer and dryer, as well as the Recent HVAC system upstairs. The foyer hall opens up to a large living room and dining area combo with a corner gas fireplace with marble surround and decorative wood trim and a private sunny balcony. Beyond this living space lies the sizable updated kitchen with a practical pass-through, painted wood cabinets, granite countertops, decorative tile backsplash, stainless steel appliances and a ceramic tile floor. The half bath on this level just off the entrance hall has been updated with a pedestal sink and tile floor. Recent upgrades include the full, mobile-enabled HVAC system, washer and dryer, kitchen floor, countertops and appliances, remote ceiling fan in living room, light fixtures, and custom wood blinds on all of the Thompson Creek windows with lifetime transferable warranty. The location of this home is ideal, with a multitude of shops, restaurants, transportation options and major commuter routes. Several recreational areas are also nearby, though the community amenities alone include pools, tennis courts, grill area, tot lots and clubhouse. There is 1 assigned parking space and plenty of guest parking. You will love it
Location
State VA
County Loudoun
Zoning 08
Rooms
Other Rooms Living Room, Dining Room, Bedroom 2, Kitchen, Bedroom 1, Laundry, Bathroom 1, Bathroom 2, Half Bath
Interior
Interior Features Ceiling Fan(s), Chair Railings, Dining Area, Floor Plan - Open, Kitchen - Table Space, Primary Bath(s), Soaking Tub, Stall Shower, Tub Shower, Upgraded Countertops, Walk-in Closet(s), Wainscotting, Window Treatments
Hot Water Natural Gas
Heating Central
Cooling Central A/C
Flooring Carpet, Ceramic Tile, Laminated, Vinyl
Fireplaces Number 1
Fireplaces Type Fireplace - Glass Doors, Gas/Propane, Mantel(s)
Equipment Dishwasher, Disposal, Dryer, Exhaust Fan, Oven/Range - Gas, Microwave, Refrigerator, Stainless Steel Appliances, Washer, Water Heater
Furnishings No
Fireplace Y
Window Features Double Hung,Insulated
Appliance Dishwasher, Disposal, Dryer, Exhaust Fan, Oven/Range - Gas, Microwave, Refrigerator, Stainless Steel Appliances, Washer, Water Heater
Heat Source Natural Gas
Laundry Has Laundry, Dryer In Unit, Washer In Unit, Upper Floor
Exterior
Exterior Feature Balcony
Parking On Site 1
Utilities Available Cable TV Available, Electric Available, Natural Gas Available, Phone Available, Sewer Available, Water Available
Amenities Available Pool - Outdoor, Reserved/Assigned Parking, Club House, Common Grounds, Tennis Courts, Tot Lots/Playground
Water Access N
Roof Type Shingle,Asphalt
Accessibility None
Porch Balcony
Garage N
Building
Story 2
Unit Features Garden 1 - 4 Floors
Sewer Public Sewer
Water Public
Architectural Style Other
Level or Stories 2
Additional Building Above Grade, Below Grade
Structure Type Dry Wall,High,Vaulted Ceilings
New Construction N
Schools
Elementary Schools Sterling
Middle Schools River Bend
High Schools Potomac Falls
School District Loudoun County Public Schools
Others
HOA Fee Include Common Area Maintenance,Ext Bldg Maint,Management,Pool(s),Trash
Senior Community No
Tax ID 031258344014
Ownership Condominium
Security Features Main Entrance Lock,Sprinkler System - Indoor
Acceptable Financing Cash, Conventional, FHA, VA
Horse Property N
Listing Terms Cash, Conventional, FHA, VA
Financing Cash,Conventional,FHA,VA
Special Listing Condition Standard
Read Less Info
Want to know what your home might be worth? Contact us for a FREE valuation!

Our team is ready to help you sell your home for the highest possible price ASAP

Bought with Mariana Korulaki • Redfin Corporation




