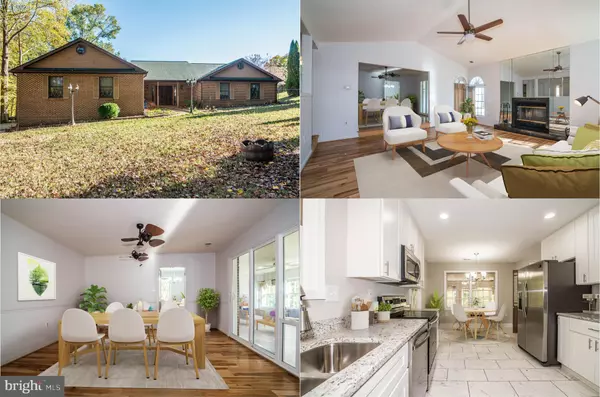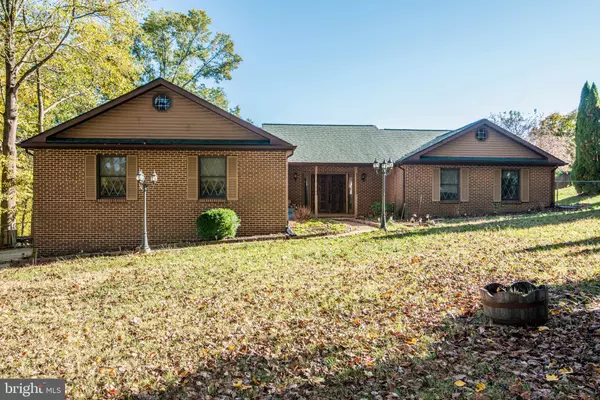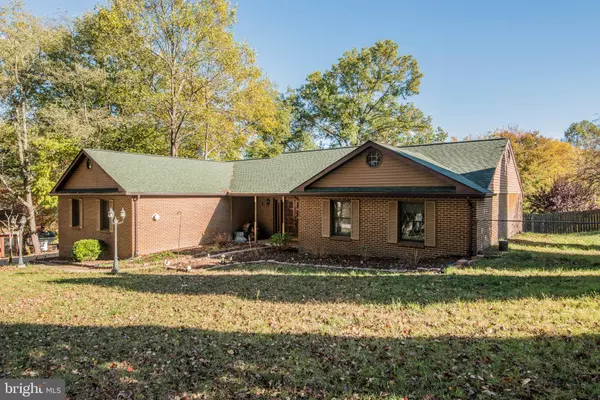For more information regarding the value of a property, please contact us for a free consultation.
Key Details
Sold Price $394,000
Property Type Single Family Home
Sub Type Detached
Listing Status Sold
Purchase Type For Sale
Square Footage 1,752 sqft
Price per Sqft $224
Subdivision Strawberry Hills
MLS Listing ID MDPG548810
Sold Date 02/28/20
Style Ranch/Rambler
Bedrooms 3
Full Baths 2
Half Baths 1
HOA Y/N N
Abv Grd Liv Area 1,752
Originating Board BRIGHT
Year Built 1988
Annual Tax Amount $5,295
Tax Year 2019
Lot Size 1.100 Acres
Acres 1.1
Property Description
Fabulous 3 bedroom, 2.5 bath brick ranch home with over-sized 2 car side loading garage on a beautiful and private 1.1 acres with majestic trees! Set back on a private and newly paved driveway the beauty begins outside with a tailored brick exterior and charming front porch, inside gorgeous wide plank hardwood floors throughout, fresh neutral paint, high ceilings, custom moldings, updated lighting, a sunroom and a brand new remodeled kitchen are only some of the features making this home so memorable. Double doors welcome you into the open foyer with hardwood flooring that continues into the stunning sunken living room with a soaring cathedral ceilings with contemporary lighted ceiling fan. A cozy wood burning fireplace set in a mirrored back drop with arched windows on either side serves as the focal point of the room. Step up into the formal dining room accented by crown molding, chair railing. Here, sliding glass doors open to a large sunroom with new cork flooring, wall of windows and a glass paned door granting access to the rear yard with lush grass. Back inside, the brand new gourmet kitchen is a feast for the eyes with an abundance of white shaker cabinetry, gleaming granite countertops, on trend tile flooring, recessed lighting and quality stainless steel appliances including a glass cooktop range, built-in microwave and French door refrigerator. The adjoining breakfast nook is the perfect spot for daily dining while a sleek 6 arm glass shaded chandelier adds tailored distinction. A powder room with a furniture style vanity rounds out the main living area. Down the hall the light filled master bedroom suite boasts hardwood flooring, lighted ceiling fan and a dressing area with ample closet space with mirrored doors. The en suite bath features an antiqued furniture style vanity, matching mirror and glass enclosed shower. 2 additional bright and cheerful bedrooms each with hardwood floors and sleek ceiling fans share the well-appointed hall bath; while a laundry room with front loading washer and dryer adds to the comfort and convenience of this wonderful home. This home is energy efficient and has solar panels. All this set on in a peaceful natural setting seeming far from the hustle and bustle but just minutes to DC and the beltway.
Location
State MD
County Prince Georges
Zoning RR
Rooms
Other Rooms Living Room, Dining Room, Primary Bedroom, Bedroom 2, Bedroom 3, Kitchen, Foyer, Sun/Florida Room, Laundry, Primary Bathroom, Full Bath, Half Bath
Main Level Bedrooms 3
Interior
Interior Features Breakfast Area, Ceiling Fan(s), Chair Railings, Dining Area, Entry Level Bedroom, Kitchen - Eat-In, Kitchen - Gourmet, Kitchen - Table Space, Primary Bath(s), Pantry, Recessed Lighting, Stall Shower, Tub Shower, Upgraded Countertops, Wood Floors
Hot Water Electric, Solar
Heating Forced Air
Cooling Central A/C, Ceiling Fan(s)
Flooring Ceramic Tile, Hardwood
Fireplaces Number 1
Fireplaces Type Fireplace - Glass Doors, Wood
Equipment Dishwasher, Disposal, Built-In Microwave, Exhaust Fan, Oven/Range - Electric, Refrigerator, Icemaker, Washer, Dryer
Fireplace Y
Window Features Insulated,Vinyl Clad
Appliance Dishwasher, Disposal, Built-In Microwave, Exhaust Fan, Oven/Range - Electric, Refrigerator, Icemaker, Washer, Dryer
Heat Source Electric, Solar
Laundry Main Floor
Exterior
Exterior Feature Porch(es)
Parking Features Garage - Side Entry, Garage Door Opener, Oversized
Garage Spaces 2.0
Fence Rear, Wood
Water Access N
View Garden/Lawn, Trees/Woods
Accessibility None
Porch Porch(es)
Attached Garage 2
Total Parking Spaces 2
Garage Y
Building
Lot Description Landscaping, Level, Partly Wooded, Private
Story 1
Sewer Septic Exists, On Site Septic
Water Well
Architectural Style Ranch/Rambler
Level or Stories 1
Additional Building Above Grade, Below Grade
Structure Type 9'+ Ceilings,Cathedral Ceilings
New Construction N
Schools
Elementary Schools Barack Obama
Middle Schools James Madison
High Schools Dr. Henry A. Wise, Jr.
School District Prince George'S County Public Schools
Others
Senior Community No
Tax ID 17151716703
Ownership Fee Simple
SqFt Source Estimated
Special Listing Condition Standard
Read Less Info
Want to know what your home might be worth? Contact us for a FREE valuation!

Our team is ready to help you sell your home for the highest possible price ASAP

Bought with Tomeca M Littlepage • Samson Properties




