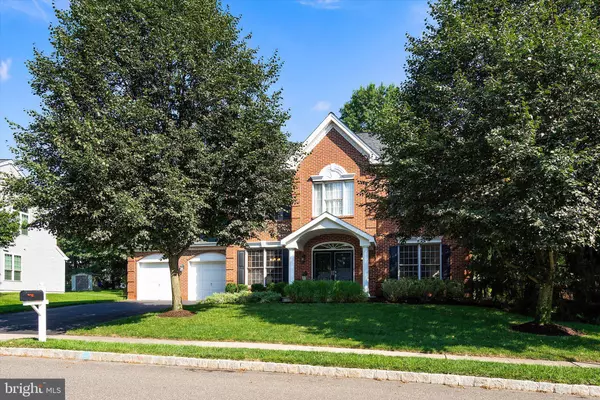For more information regarding the value of a property, please contact us for a free consultation.
Key Details
Sold Price $629,900
Property Type Single Family Home
Sub Type Detached
Listing Status Sold
Purchase Type For Sale
Square Footage 2,184 sqft
Price per Sqft $288
Subdivision Brandon Farms
MLS Listing ID NJME2004310
Sold Date 12/06/21
Style Colonial
Bedrooms 4
Full Baths 2
Half Baths 1
HOA Fees $49/qua
HOA Y/N Y
Abv Grd Liv Area 2,184
Originating Board BRIGHT
Year Built 1993
Annual Tax Amount $12,428
Tax Year 2020
Lot Size 0.260 Acres
Acres 0.26
Lot Dimensions 0.00 x 0.00
Property Description
Welcome to 29 Chicory Lane! This Stunning Colonial Home is situated on a Beautiful Premium Private Lot in the Desirable Community of Brandon Farms. Meticulously Maintained and Updated with a Spacious, Open Floor Plan, an Extraordinary amount of Upgrades, Special Touches, and Beautiful Decor Throughout. A Wonderful Blend of Sophistication and Comfort – Perfect for Today's Modern Household. Featuring: A Stately Portico Front Entrance and Double Entry Doors; Gleaming Acacia 5” Engineered Hardwood Throughout the First Floor; Welcoming Foyer and Sweeping Wrought Iron Staircase; Inviting Living Room; Elegant Formal Dining Room; Gourmet Kitchen with Crisp, White, Upgraded Cabinets, Quartz Countertops, Stainless Steel Appliances, Subway Tiled Backsplash, Dual Zone Wine Fridge, Five-Burner Stove, Exhaust Hood, and Built-In Microwave; Delightful, Sunny Breakfast Area with Sliding Doors to the Expansive Patio; Family Room with Cozy Gas Fireplace and Door to the Idyllic Backyard; a Convenient Powder Room; and a Laundry Room with Cabinets and Wash Tub complete the Main Floor. The Upper Floor is just as Impressive and Boasts: A Luxurious Master Bedroom Suite with Double Doors, Tray Ceiling and Walk-In Closet, and a Master Bathroom with Double Vanity, Glass Stall Shower Enclosure, and Soaking Tub; Three More Well-Appointed Bedrooms, all with Plush Carpeting; and a Full Hallway Bathroom with Tub/Shower. Step Outside and Relax or Entertain on the Paver Patio, or Play on the Lush Lawns under the Mature, Shady Trees. Other Features Include: Newer Roof, Irrigation System, Hunter Douglas Power Blinds, Recessed Lighting, Ceiling Fans, Two Car Extended Attached Garage, EV 240W Outlet in Garage, Blue Stone Walkway, and Much More! Enjoy all the amenities Brandon Farms has to offer: Clubhouse, Swimming Pool, Tennis Courts, Tot Lots, and Walking/Biking Paths. Fabulous Location minutes from Major Highways, Schools, Shopping, Restaurants, and Downtown Princeton, Pennington & Hopewell.
Location
State NJ
County Mercer
Area Hopewell Twp (21106)
Zoning R-5
Rooms
Other Rooms Living Room, Dining Room, Primary Bedroom, Bedroom 2, Bedroom 3, Bedroom 4, Kitchen, Family Room, Laundry, Primary Bathroom, Full Bath, Half Bath
Interior
Interior Features Breakfast Area, Carpet, Ceiling Fan(s), Family Room Off Kitchen, Floor Plan - Open, Formal/Separate Dining Room, Kitchen - Gourmet, Primary Bath(s), Recessed Lighting, Soaking Tub, Sprinkler System, Stall Shower, Tub Shower, Upgraded Countertops, Walk-in Closet(s), Wine Storage, Window Treatments, Wood Floors
Hot Water Natural Gas
Heating Forced Air
Cooling Central A/C
Flooring Carpet, Ceramic Tile, Hardwood
Fireplaces Number 1
Fireplaces Type Gas/Propane
Equipment Built-In Microwave, Dishwasher, Dryer, Oven/Range - Gas, Range Hood, Refrigerator, Stainless Steel Appliances, Washer
Fireplace Y
Appliance Built-In Microwave, Dishwasher, Dryer, Oven/Range - Gas, Range Hood, Refrigerator, Stainless Steel Appliances, Washer
Heat Source Natural Gas
Laundry Main Floor
Exterior
Exterior Feature Patio(s), Porch(es)
Garage Garage - Front Entry, Oversized
Garage Spaces 2.0
Amenities Available Club House, Swimming Pool, Tennis Courts, Tot Lots/Playground
Waterfront N
Water Access N
Roof Type Shingle
Accessibility None
Porch Patio(s), Porch(es)
Parking Type Attached Garage
Attached Garage 2
Total Parking Spaces 2
Garage Y
Building
Story 2
Sewer Public Sewer
Water Public
Architectural Style Colonial
Level or Stories 2
Additional Building Above Grade, Below Grade
Structure Type Tray Ceilings
New Construction N
Schools
Elementary Schools Stony Brook E.S.
Middle Schools Timberlane M.S.
High Schools Central H.S.
School District Hopewell Valley Regional Schools
Others
HOA Fee Include Common Area Maintenance
Senior Community No
Tax ID 06-00078 16-00050
Ownership Fee Simple
SqFt Source Assessor
Security Features Security System
Acceptable Financing Cash, Conventional
Listing Terms Cash, Conventional
Financing Cash,Conventional
Special Listing Condition Standard
Read Less Info
Want to know what your home might be worth? Contact us for a FREE valuation!

Our team is ready to help you sell your home for the highest possible price ASAP

Bought with NON MEMBER • Non Subscribing Office
GET MORE INFORMATION





