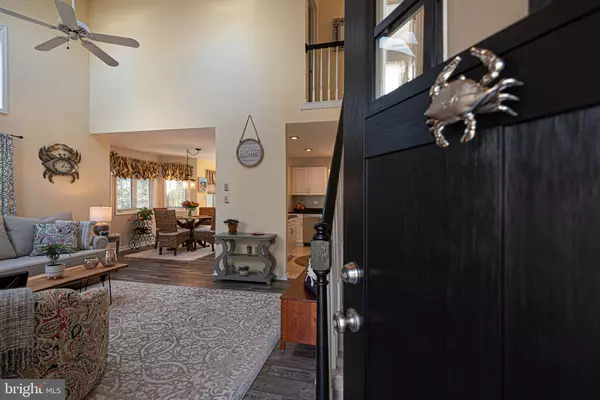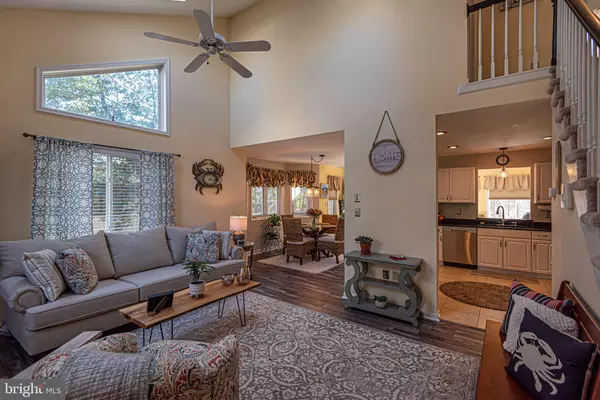For more information regarding the value of a property, please contact us for a free consultation.
Key Details
Sold Price $381,031
Property Type Single Family Home
Sub Type Detached
Listing Status Sold
Purchase Type For Sale
Square Footage 1,802 sqft
Price per Sqft $211
Subdivision Ocean Pines - Bramblewood
MLS Listing ID MDWO120094
Sold Date 03/16/21
Style Contemporary,Coastal
Bedrooms 3
Full Baths 2
Half Baths 1
HOA Fees $82/ann
HOA Y/N Y
Abv Grd Liv Area 1,802
Originating Board BRIGHT
Year Built 1996
Annual Tax Amount $2,744
Tax Year 2020
Lot Size 9,750 Sqft
Acres 0.22
Lot Dimensions 0.00 x 0.00
Property Description
Extraordinary T& G Custom Built home will captivate from the moment you enter this beautiful home. You are greeted by soaring ceilings with skylights showcasing natural light throughout this home. This 2 level 3 bedroom 2.5 bath home features Great Room, Dining area with bump out bay window, chef style kitchen with stainless appliances and upgraded cabinetry, Sunroom with marble fireplace, 3 Season Room with windows, large outdoor patio as well as a first level primary suite and bath. Home boasts many upgrades new dishwasher, refrigerator. new flooring in 2018, new front door in 2019, new washer and dryer, gutter helmets (warranty transferable), termite treatment with warranty in 2020. Home is complete with 6 year old natural gas furnace, bedroom closet built ins, new lighting in kitchen, dining area, master bath, front foyer, outside porch and garage, and all baths have new faucets and wired for alarm system. Plenty of storage with oversized two car garage, outdoor shed and second floor bonus room. Tons of parking for family and guests on extended asphalt driveway replaced in 2020. Home is beautifully landscaped expansive backyard with privacy galore. Call now for your private appointment.
Location
State MD
County Worcester
Area Worcester Ocean Pines
Zoning R-2
Rooms
Other Rooms Dining Room, Primary Bedroom, Bedroom 2, Bedroom 3, Kitchen, Sun/Florida Room, Great Room, Laundry, Bathroom 2, Bonus Room, Primary Bathroom, Half Bath, Screened Porch
Main Level Bedrooms 1
Interior
Interior Features Floor Plan - Open, Window Treatments
Hot Water Electric
Heating Central, Forced Air
Cooling Central A/C, Ceiling Fan(s)
Flooring Carpet, Ceramic Tile, Hardwood
Fireplaces Number 1
Fireplaces Type Fireplace - Glass Doors, Mantel(s), Marble
Equipment Air Cleaner, Dishwasher, Disposal, Dryer, Oven/Range - Gas, Refrigerator, Stainless Steel Appliances, Washer, Water Heater
Furnishings No
Fireplace Y
Window Features Bay/Bow,Insulated,Screens,Skylights,Sliding,Storm
Appliance Air Cleaner, Dishwasher, Disposal, Dryer, Oven/Range - Gas, Refrigerator, Stainless Steel Appliances, Washer, Water Heater
Heat Source Natural Gas
Exterior
Exterior Feature Enclosed, Porch(es)
Parking Features Garage Door Opener, Garage - Front Entry
Garage Spaces 6.0
Utilities Available Cable TV
Amenities Available Baseball Field, Basketball Courts, Beach Club, Beach, Bike Trail, Boat Ramp, Common Grounds, Community Center, Gift Shop, Golf Club, Golf Course, Golf Course Membership Available, Marina/Marina Club, Library, Pool - Indoor, Pool - Outdoor, Pier/Dock, Picnic Area, Pool Mem Avail, Racquet Ball, Tennis Courts, Tot Lots/Playground
Water Access N
View Trees/Woods
Roof Type Asphalt
Accessibility >84\" Garage Door, 36\"+ wide Halls
Porch Enclosed, Porch(es)
Attached Garage 2
Total Parking Spaces 6
Garage Y
Building
Lot Description Backs to Trees
Story 2
Foundation Crawl Space
Sewer Public Sewer
Water Public
Architectural Style Contemporary, Coastal
Level or Stories 2
Additional Building Above Grade, Below Grade
New Construction N
Schools
Elementary Schools Showell
Middle Schools Stephen Decatur
High Schools Stephen Decatur
School District Worcester County Public Schools
Others
Pets Allowed Y
HOA Fee Include Common Area Maintenance,Management,Pier/Dock Maintenance,Reserve Funds,Road Maintenance
Senior Community No
Tax ID 03-064069
Ownership Fee Simple
SqFt Source Assessor
Security Features Smoke Detector,Carbon Monoxide Detector(s)
Acceptable Financing Conventional, Cash, FHA, USDA, VA
Horse Property N
Listing Terms Conventional, Cash, FHA, USDA, VA
Financing Conventional,Cash,FHA,USDA,VA
Special Listing Condition Standard
Pets Allowed Cats OK, Dogs OK
Read Less Info
Want to know what your home might be worth? Contact us for a FREE valuation!

Our team is ready to help you sell your home for the highest possible price ASAP

Bought with Bethany A. Drew • Hileman Real Estate-Berlin
GET MORE INFORMATION





