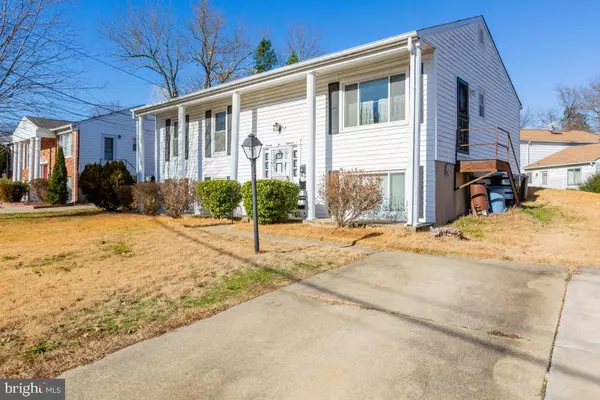For more information regarding the value of a property, please contact us for a free consultation.
Key Details
Sold Price $270,000
Property Type Single Family Home
Sub Type Detached
Listing Status Sold
Purchase Type For Sale
Square Footage 1,092 sqft
Price per Sqft $247
Subdivision Fairfield Knolls
MLS Listing ID MDPG551770
Sold Date 01/17/20
Style Split Level,Split Foyer
Bedrooms 5
Full Baths 1
Half Baths 1
HOA Y/N N
Abv Grd Liv Area 1,092
Originating Board BRIGHT
Year Built 1968
Annual Tax Amount $2,881
Tax Year 2019
Lot Size 6,590 Sqft
Acres 0.15
Property Description
Multiple Offers Received. OFFERS WILL BE REVIEWED ON MONDAY. PLEASE SUBMIT HIGHEST & best by Sunday at 9pm. This spacious 5BDR, 2 BR home offers an updated roof, HVAC system, water heater and more! This close knit community is quiet and a perfect environment for raising children. The current owners were the first family in the neighborhood and have cared for this home ever since! The backyard is perfect for hosting barbecues during the warmer months or watching your children build snowmen during the colder months. The original hardwood flooring brings character and charm to the home and presents a value that is hard to find these days. With this home, you have the unique opportunity to update this beautiful space and make it your own while building memories with your family that will last a lifetime!
Location
State MD
County Prince Georges
Zoning R55
Rooms
Other Rooms Living Room, Dining Room, Bedroom 2, Bedroom 3, Bedroom 4, Bedroom 5, Kitchen, Family Room, Bedroom 1
Basement Connecting Stairway, Daylight, Full, Drainage System, Fully Finished, Full, Heated, Improved, Windows
Main Level Bedrooms 3
Interior
Interior Features Breakfast Area, Built-Ins, Carpet, Combination Dining/Living, Entry Level Bedroom, Floor Plan - Traditional, Kitchen - Galley, Kitchen - Eat-In, Wood Floors
Hot Water Natural Gas
Heating Forced Air
Cooling Central A/C
Flooring Hardwood, Carpet
Equipment Dishwasher, Dryer - Electric, Exhaust Fan, Microwave, Refrigerator, Washer, Water Heater, Oven/Range - Gas, Stainless Steel Appliances, Icemaker
Furnishings No
Appliance Dishwasher, Dryer - Electric, Exhaust Fan, Microwave, Refrigerator, Washer, Water Heater, Oven/Range - Gas, Stainless Steel Appliances, Icemaker
Heat Source Natural Gas
Laundry Lower Floor, Has Laundry
Exterior
Utilities Available Electric Available, Natural Gas Available, Phone Available, Water Available, Cable TV, DSL Available, Fiber Optics Available, Cable TV Available, Phone
Water Access N
Roof Type Shingle
Accessibility Chairlift, Roll-in Shower
Garage N
Building
Story 2.5
Sewer Public Sewer
Water Public
Architectural Style Split Level, Split Foyer
Level or Stories 2.5
Additional Building Above Grade, Below Grade
Structure Type Dry Wall
New Construction N
Schools
Elementary Schools John H. Bayne
Middle Schools Walker Mill
High Schools Central
School District Prince George'S County Public Schools
Others
Senior Community No
Tax ID 17060562108
Ownership Fee Simple
SqFt Source Assessor
Acceptable Financing FHA, Contract, Cash, Conventional, FHA 203(b), FHA 203(k), VA, Other
Horse Property N
Listing Terms FHA, Contract, Cash, Conventional, FHA 203(b), FHA 203(k), VA, Other
Financing FHA,Contract,Cash,Conventional,FHA 203(b),FHA 203(k),VA,Other
Special Listing Condition Standard
Read Less Info
Want to know what your home might be worth? Contact us for a FREE valuation!

Our team is ready to help you sell your home for the highest possible price ASAP

Bought with Kevin Rollins • DIRECT ENTERPRISES LLC




