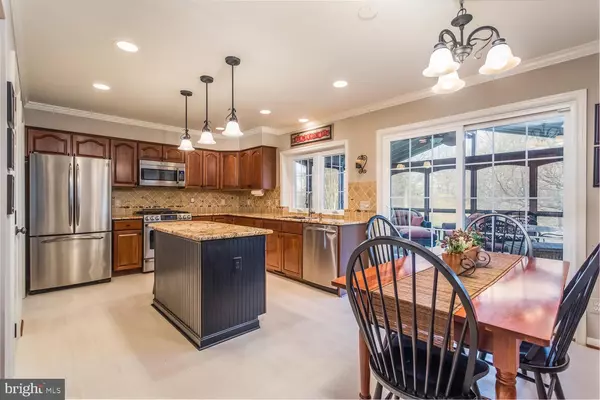For more information regarding the value of a property, please contact us for a free consultation.
Key Details
Sold Price $785,000
Property Type Single Family Home
Sub Type Detached
Listing Status Sold
Purchase Type For Sale
Square Footage 3,770 sqft
Price per Sqft $208
Subdivision Crosspointe
MLS Listing ID VAFX1102476
Sold Date 02/28/20
Style Colonial
Bedrooms 4
Full Baths 3
Half Baths 1
HOA Fees $86/qua
HOA Y/N Y
Abv Grd Liv Area 2,920
Originating Board BRIGHT
Year Built 1994
Annual Tax Amount $8,297
Tax Year 2019
Lot Size 0.383 Acres
Acres 0.38
Property Description
This home is complete with endless upgrades! Exterior Features: New roof 2016, New Thompson Creek windows and sliding glass door 2014 (includes transferable warranty), Front door and door leading to the garage were replaced in 2010, including new hardware, Sprinkler System, Immaculately landscaped yard, Screened-in porch, Deck, Water feature, Private backyard with common area in the back and on the side that cannot be built on, Up-lighting to feature this beautiful Colonial brick-front home. Interior Features: All bathrooms have been fully renovated with new tile, new mirrors, new lighting and new vanities with granite tops. The master bath has a frameless shower door, a jacuzzi tub and high ceilings. The master bath and hall bath include sky lights. The kitchen is updated with granite counters, an island great for entertaining, a butler's pantry, kitchen table space that opens into the family room and leads out to the screened-in porch. Main level office with a two-sided gas fireplace between the office and the family room. Tons of natural light pouring in. Two-story ceiling in the foyer. Crown molding, recessed lighting, chair railing, a new intercom system, hardwood floors on the main and upper levels, TV's that convey in the master bedroom and the master bath, updated hardware on interior doors, 10 ceiling fans throughout the home, updated window treatments & blinds that convey. Owner's suite with vaulted ceilings, a gas fireplace, built-in bookshelves and a walk-in closet. An expansive lower level recreation room with a gas fireplace, a pool table and ping pong table topper, a full bath and a utility room/storage space that can be used as a gym. Community: Access to two outdoor pools, tennis courts, basketball courts, jogging and walking trails, tot lots, Heron pond, and community center. Community chronicle and magazine that informs all residents about upcoming events and news. Walking distance to the elementary school, pool and pond. Elementary: Silverbrook, Middle and High School: South County. Less than 5 minutes anything you may need to include to the Giant shopping center, the Village shops, Lorton Marketplace all with restaurants, shops and more. 3 miles to Laurel Hill Golf Course. 8 miles to the Springfield metro. 10 miles to Fort Belvoir. 10 miles to Potomac Mills mall or Springfield Mall.
Location
State VA
County Fairfax
Zoning 302
Rooms
Basement Full, Fully Finished, Heated, Improved, Interior Access, Space For Rooms, Windows, Workshop, Sump Pump
Interior
Interior Features Attic, Breakfast Area, Built-Ins, Butlers Pantry, Carpet, Ceiling Fan(s), Chair Railings, Crown Moldings, Family Room Off Kitchen, Floor Plan - Open, Formal/Separate Dining Room, Kitchen - Eat-In, Kitchen - Gourmet, Kitchen - Table Space, Primary Bath(s), Pantry, Recessed Lighting, Skylight(s), Sprinkler System, Wainscotting, Upgraded Countertops, Walk-in Closet(s), Window Treatments, Wood Floors
Hot Water Natural Gas
Heating Forced Air
Cooling Central A/C
Flooring Hardwood, Ceramic Tile, Carpet
Fireplaces Number 2
Fireplaces Type Brick, Double Sided, Fireplace - Glass Doors, Gas/Propane
Equipment Built-In Microwave, Built-In Range, Dishwasher, Disposal, Dryer - Front Loading, Exhaust Fan, Freezer, Humidifier, Icemaker, Intercom, Refrigerator, Oven/Range - Gas, Stainless Steel Appliances, Washer - Front Loading, Washer, Dryer, Water Heater
Fireplace Y
Window Features Skylights
Appliance Built-In Microwave, Built-In Range, Dishwasher, Disposal, Dryer - Front Loading, Exhaust Fan, Freezer, Humidifier, Icemaker, Intercom, Refrigerator, Oven/Range - Gas, Stainless Steel Appliances, Washer - Front Loading, Washer, Dryer, Water Heater
Heat Source Natural Gas
Laundry Has Laundry, Main Floor
Exterior
Exterior Feature Brick, Deck(s), Porch(es), Roof, Screened
Parking Features Garage - Front Entry, Covered Parking, Garage Door Opener, Inside Access
Garage Spaces 4.0
Amenities Available Basketball Courts, Bike Trail, Club House, Common Grounds, Community Center, Jog/Walk Path, Lake, Party Room, Pool - Outdoor, Swimming Pool, Tennis Courts, Tot Lots/Playground
Water Access N
View Trees/Woods
Roof Type Architectural Shingle
Street Surface Black Top,Paved
Accessibility Level Entry - Main
Porch Brick, Deck(s), Porch(es), Roof, Screened
Attached Garage 2
Total Parking Spaces 4
Garage Y
Building
Lot Description Backs to Trees, Front Yard, Landscaping, No Thru Street, Rear Yard, SideYard(s)
Story 3+
Sewer Public Sewer
Water Public
Architectural Style Colonial
Level or Stories 3+
Additional Building Above Grade, Below Grade
Structure Type 9'+ Ceilings,Dry Wall,2 Story Ceilings
New Construction N
Schools
Elementary Schools Silverbrook
Middle Schools South County
High Schools South County
School District Fairfax County Public Schools
Others
HOA Fee Include Snow Removal,Trash
Senior Community No
Tax ID 0973 13 0057
Ownership Fee Simple
SqFt Source Estimated
Acceptable Financing Conventional, Cash, Exchange, FHA, VA
Horse Property N
Listing Terms Conventional, Cash, Exchange, FHA, VA
Financing Conventional,Cash,Exchange,FHA,VA
Special Listing Condition Standard
Read Less Info
Want to know what your home might be worth? Contact us for a FREE valuation!

Our team is ready to help you sell your home for the highest possible price ASAP

Bought with Dinh D Pham • Fairfax Realty Select




