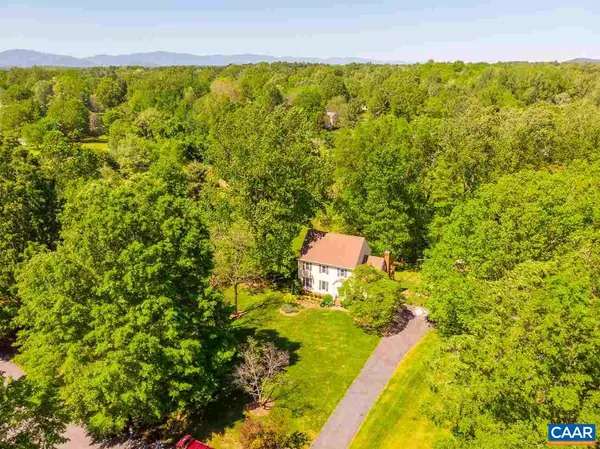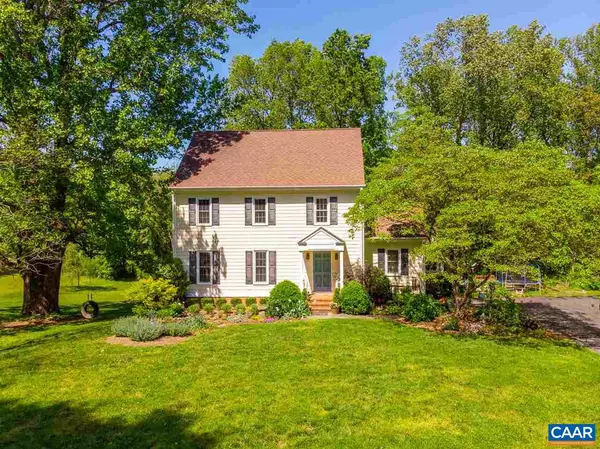For more information regarding the value of a property, please contact us for a free consultation.
Key Details
Sold Price $470,000
Property Type Single Family Home
Sub Type Detached
Listing Status Sold
Purchase Type For Sale
Square Footage 2,638 sqft
Price per Sqft $178
Subdivision Windsor Estates
MLS Listing ID 604716
Sold Date 08/13/20
Style Colonial
Bedrooms 4
Full Baths 2
Half Baths 1
HOA Fees $12/ann
HOA Y/N Y
Abv Grd Liv Area 2,006
Originating Board CAAR
Year Built 1980
Annual Tax Amount $3,557
Tax Year 2020
Lot Size 1.380 Acres
Acres 1.38
Property Description
Charming both inside and out, this home has been thoughtfully updated and landscaped for years of enjoyment. A true gardener's delight with a large tulip poplar greeting you as you pull up, lovely flower beds, raised gardens & berries, or take a stroll down the the creek which borders the back of the property. Come inside and the home is equally special with hardwood floors on both the 1st and 2nd floors, wood burning fire place and wainscoting in the family room, the kitchen features travertine backsplash, stainless appliances and granite counters. Plantation shutters, tiled bathrooms with marble counter, and a finished rec room in walkout basement w/woodstove. Enjoy summer afternoons relaxing on the screened porch or grilling on the deck!,Painted Cabinets,Fireplace in Basement,Fireplace in Living Room
Location
State VA
County Albemarle
Zoning R-4
Rooms
Other Rooms Living Room, Dining Room, Primary Bedroom, Kitchen, Family Room, Foyer, Mud Room, Recreation Room, Utility Room, Bonus Room, Primary Bathroom, Full Bath, Half Bath, Additional Bedroom
Basement Full, Partially Finished, Walkout Level, Windows
Interior
Interior Features Wood Stove, Primary Bath(s)
Heating Central
Cooling Central A/C, Heat Pump(s)
Flooring Ceramic Tile, Hardwood
Fireplaces Number 2
Equipment Water Conditioner - Owned, Dryer, Washer, Dishwasher, Disposal, Microwave, Refrigerator
Fireplace Y
Window Features Double Hung,Low-E
Appliance Water Conditioner - Owned, Dryer, Washer, Dishwasher, Disposal, Microwave, Refrigerator
Heat Source None
Exterior
Exterior Feature Deck(s), Porch(es), Screened
Fence Invisible
View Other, Garden/Lawn
Roof Type Architectural Shingle
Farm Other
Accessibility None
Porch Deck(s), Porch(es), Screened
Garage N
Building
Lot Description Landscaping, Open, Sloping
Story 2
Foundation Block
Sewer Septic Exists
Water Well
Architectural Style Colonial
Level or Stories 2
Additional Building Above Grade, Below Grade
Structure Type High,Tray Ceilings
New Construction N
Schools
Elementary Schools Broadus Wood
High Schools Albemarle
School District Albemarle County Public Schools
Others
HOA Fee Include Common Area Maintenance
Ownership Other
Special Listing Condition Standard
Read Less Info
Want to know what your home might be worth? Contact us for a FREE valuation!

Our team is ready to help you sell your home for the highest possible price ASAP

Bought with KRISTIN CUMMINGS STREED • LORING WOODRIFF REAL ESTATE ASSOCIATES
GET MORE INFORMATION





