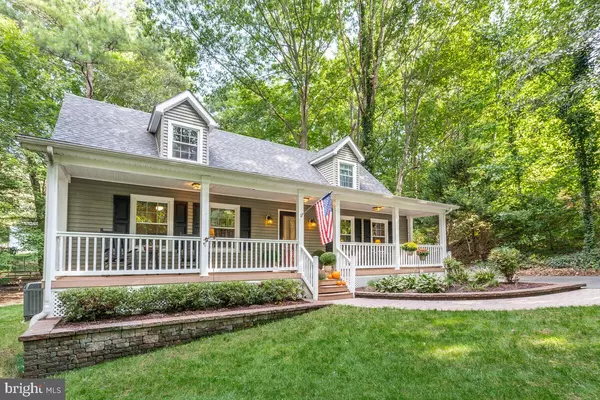For more information regarding the value of a property, please contact us for a free consultation.
Key Details
Sold Price $395,000
Property Type Single Family Home
Sub Type Detached
Listing Status Sold
Purchase Type For Sale
Square Footage 1,974 sqft
Price per Sqft $200
Subdivision Brianwood
MLS Listing ID MDCA2000408
Sold Date 12/22/21
Style Cape Cod
Bedrooms 5
Full Baths 3
HOA Y/N Y
Abv Grd Liv Area 1,974
Originating Board BRIGHT
Year Built 1988
Annual Tax Amount $2,957
Tax Year 2021
Lot Size 0.554 Acres
Acres 0.55
Property Description
Coming Back to the Market! It's a Second Chance to Make this Home Yours! Welcome to the Exceptionally Beautiful 2120 Tamarac Trail! What a Wonderful Place to Call HOME! In the Quiet and Quaint Community of Brianwood, in Lovely Southern Maryland, You Can Find This Super Charming and Perfectly Maintained 5 Bed, 3 Bath Cape Cod, Pushed Back From the Street and Away From All the Bustling of Busy Life! Perfectly Situated On a .55 Acre Lot, Towards the Back of a Cul-de-Sac, Enjoy All of the Comforts That Make a House , a HOME! Built in 1988 and Fully Updated in 2013, Not One Detail Was Left Out! Solid, Shiny Hard Wood Floors Slide You Effortlessly From One Room to the Next! Enjoy Sitting Out On the Front Covered Porch and Hearing the Peacefulness of Nature All Around From Your Rocker. Step Inside to Enjoy East Facing Rooms That Flood With Natural Light. Cook a Gourmet Meal or Some Good Ol' Fashion Comfort Food In the Finely Upgraded Kitchen! Stainless Steel Appliances, Lengthy Granite Countertops and Beautiful Cabinetry, Supply Everything You Could Ask for In the Heart of This Home! Dine at the Granite Breakfast Bar, at the Table or Al Fresco, Right Out the French Doors, On Your Large, Solid, Fully Screened In Porch! There's a View From Every Angle to Enjoy! On the Entry Level, This Home Offers TWO Full Bedrooms That Can Easily Become a Library or Second Family Room or Even a Large Office! Upstairs, the Enormous Master Suite Boasts With Multiple Closets, 1 Being a Customized Walk In. Two Large Additional Bedrooms Upstairs Rounds It Out to 5 Great Sized Bedrooms! The Redesign of the Home in 2013 Made Every Inch of this Cape Cod User Friendly! This Home has Been Meticulously Maintained and It Shows! Our First Buyers Presented reports with a Partial Fail on Septic, So Full Septic Repairs and Replacement are now In Progress Now. The Sellers are also Installing a Whole Home, UV Water Filtration System! The Plush Green Grass and Custom Stone Walkway Lead the Way to the Nice Back Yard, Where You Will Find a Nice Shed for Storage and a 16x16 Storage Area, Under the Porch. This Home Could Easily Become a Forever Home, But For Sure, No Matter What, Will Welcome You Through Its Doors and Offer You and Yours a Home To Rest Easy In, Knowing That It Is In Wonderful Condition! Don't Wait! Reach Out TODAY to Reserve Your Appointment. No HOA. Close to Dining, Shopping, PAX NAS, Andrews AFB. Blue Ribbon Schools. This One Is a Winner!
Location
State MD
County Calvert
Zoning R
Rooms
Other Rooms Dining Room, Primary Bedroom, Bedroom 2, Bedroom 4, Bedroom 5, Kitchen, Family Room, Foyer, Bedroom 1, Laundry, Bathroom 1, Bathroom 3, Primary Bathroom, Screened Porch
Main Level Bedrooms 2
Interior
Interior Features Entry Level Bedroom, Recessed Lighting, Upgraded Countertops, Walk-in Closet(s), Wood Floors, Primary Bath(s), Pantry, Kitchen - Table Space, Family Room Off Kitchen, Combination Kitchen/Dining, Chair Railings, Ceiling Fan(s), Built-Ins, Breakfast Area, Carpet
Hot Water Electric
Heating Heat Pump(s)
Cooling Central A/C, Energy Star Cooling System, Ceiling Fan(s)
Flooring Hardwood, Partially Carpeted, Luxury Vinyl Plank
Equipment Stainless Steel Appliances
Furnishings No
Appliance Stainless Steel Appliances
Heat Source Electric
Laundry Main Floor
Exterior
Exterior Feature Porch(es), Enclosed, Deck(s)
Garage Spaces 7.0
Amenities Available Non-Lake Recreational Area, Common Grounds
Water Access N
View Trees/Woods
Roof Type Architectural Shingle
Street Surface Black Top
Accessibility None
Porch Porch(es), Enclosed, Deck(s)
Road Frontage City/County
Total Parking Spaces 7
Garage N
Building
Lot Description Backs to Trees, Cul-de-sac, Front Yard, Landscaping, No Thru Street, Private, Rear Yard
Story 1.5
Foundation Crawl Space
Sewer Community Septic Tank, Private Septic Tank
Water Well
Architectural Style Cape Cod
Level or Stories 1.5
Additional Building Above Grade, Below Grade
Structure Type Dry Wall
New Construction N
Schools
Elementary Schools Dowell
Middle Schools Southern
High Schools Patuxent
School District Calvert County Public Schools
Others
HOA Fee Include Snow Removal,Road Maintenance,Common Area Maintenance
Senior Community No
Tax ID 0501160524
Ownership Fee Simple
SqFt Source Assessor
Acceptable Financing USDA, VA, Rural Development, Conventional, Cash
Listing Terms USDA, VA, Rural Development, Conventional, Cash
Financing USDA,VA,Rural Development,Conventional,Cash
Special Listing Condition Standard
Read Less Info
Want to know what your home might be worth? Contact us for a FREE valuation!

Our team is ready to help you sell your home for the highest possible price ASAP

Bought with Charlotte Long • EXP Realty, LLC
GET MORE INFORMATION





