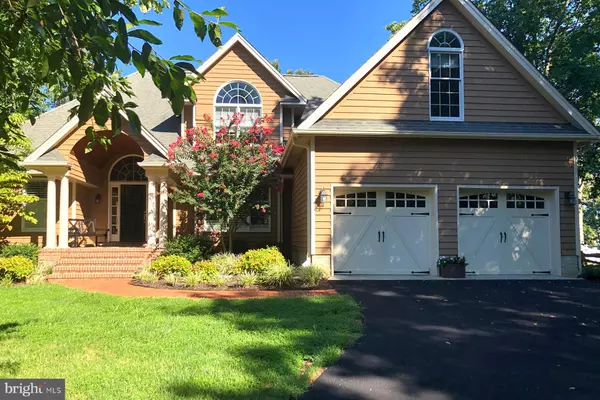For more information regarding the value of a property, please contact us for a free consultation.
Key Details
Sold Price $1,295,000
Property Type Single Family Home
Sub Type Detached
Listing Status Sold
Purchase Type For Sale
Square Footage 2,994 sqft
Price per Sqft $432
Subdivision Shoreham Beach
MLS Listing ID MDAA460470
Sold Date 05/21/21
Style Coastal
Bedrooms 4
Full Baths 2
Half Baths 1
HOA Y/N N
Abv Grd Liv Area 2,994
Originating Board BRIGHT
Year Built 1998
Annual Tax Amount $9,928
Tax Year 2021
Lot Size 0.840 Acres
Acres 0.84
Property Description
NO OPEN HOUSE ON SATURDAY MARCH 20. 3922 Cove Road is beautiful waterfront home with almost 300 ft of waterfrontage on just under an acre of land. Situated on a point, there is plenty of privacy and a level yard. The private pier with a 10,000 lb lift, jet ski lift, and floating dock on Pooles Gut provides a protected location for boat dockage and quick access to Ramsey Lake out to the South River. The backyard has been meticulously maintained and updated with a waterside fire pit, patio, and spacious low-maintenance deck. Beginning with the welcoming, slate front porch, one immediately notices the level of quality in the construction. The foyer of the home boasts a beautiful bead board, barrel-vaulted ceiling and lovely stained glass fixture, opening to a large open-concept living area. The stone-surround gas fireplace makes a statement against the clean lines, vaulted ceiling, and large waterside windows. The flow of the space takes you to the kitchen, which has been recently updated with a mammoth granite-covered island. There is direct access to the waterside yard and deck. The oversized island, with breakfast bar seating, and gas cooktop make this the perfect space for entertaining and cooking alike. Directly off the kitchen there's a mud-room with additional storage and laundry. The formal dining room provides an alternate area for those special meals. Also on the main level is a lovely waterside primary suite with a gas fireplace and updated ensuite bathroom. The primary bathroom includes radiant-heat flooring, a double-bowl vanity, soaking tub, and separate oversized shower. The upgraded walk-in closet was built-out to maximize storage. Upstairs, there are three additional bedrooms, one which overlooks the water, and a hall bathroom. The current owners are using one of the bedrooms as a work-out room; it could also be an office. The unfinished lower level includes a sauna and offers great extra storage space. There are two storage sheds so all the boat toys and outdoor equipment won't fill the two-car garage. Super private yet convenient location, this property is turnkey and ready for new owners to enjoy the waterfront lifestyle. It is an easy boat ride out to the South River and Chesapeake Bay. And, there is spectacular hiking around the corner at the Beverly-Triton Nature Park. Schools include South River High, Central Middle, and Mayo Elementary.
Location
State MD
County Anne Arundel
Zoning R2
Rooms
Other Rooms Living Room, Dining Room, Primary Bedroom, Bedroom 2, Bedroom 3, Bedroom 4, Kitchen, Laundry, Mud Room, Utility Room, Bathroom 2, Primary Bathroom, Half Bath
Basement Other, Connecting Stairway
Main Level Bedrooms 1
Interior
Interior Features Breakfast Area, Built-Ins, Butlers Pantry, Dining Area, Entry Level Bedroom, Family Room Off Kitchen, Floor Plan - Open, Kitchen - Gourmet, Kitchen - Eat-In, Kitchen - Island, Primary Bath(s), Recessed Lighting, Wood Floors, Water Treat System
Hot Water Electric
Heating Heat Pump(s)
Cooling Central A/C
Flooring Hardwood, Ceramic Tile, Carpet
Fireplaces Number 1
Fireplaces Type Wood
Equipment Cooktop, Dishwasher, Disposal, Dryer, Microwave, Oven - Wall, Oven - Double, Refrigerator, Washer, Water Heater
Furnishings No
Fireplace Y
Appliance Cooktop, Dishwasher, Disposal, Dryer, Microwave, Oven - Wall, Oven - Double, Refrigerator, Washer, Water Heater
Heat Source Electric, Propane - Owned
Exterior
Exterior Feature Brick, Deck(s)
Garage Garage Door Opener
Garage Spaces 4.0
Waterfront Y
Waterfront Description Private Dock Site
Water Access Y
Water Access Desc Boat - Powered,Private Access
View Water, Scenic Vista, Panoramic
Accessibility Other
Porch Brick, Deck(s)
Parking Type Attached Garage, Driveway, Off Street
Attached Garage 2
Total Parking Spaces 4
Garage Y
Building
Lot Description Landscaping, Corner, Stream/Creek
Story 3
Sewer Public Sewer
Water Well
Architectural Style Coastal
Level or Stories 3
Additional Building Above Grade, Below Grade
Structure Type Cathedral Ceilings
New Construction N
Schools
Elementary Schools Mayo
Middle Schools Central
High Schools South River
School District Anne Arundel County Public Schools
Others
Senior Community No
Tax ID 020100090097597
Ownership Fee Simple
SqFt Source Assessor
Special Listing Condition Standard
Read Less Info
Want to know what your home might be worth? Contact us for a FREE valuation!

Our team is ready to help you sell your home for the highest possible price ASAP

Bought with Colleen M Smith • Long & Foster Real Estate, Inc.
GET MORE INFORMATION





