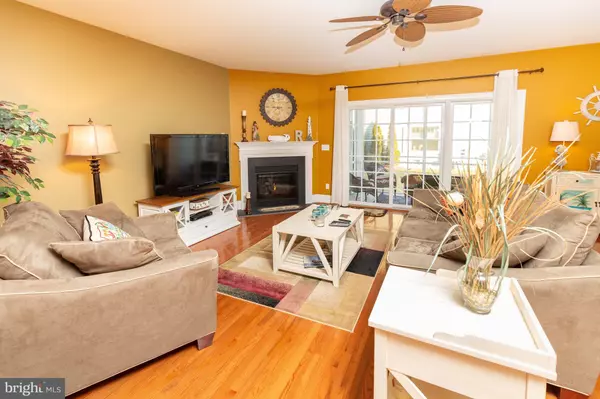For more information regarding the value of a property, please contact us for a free consultation.
Key Details
Sold Price $350,000
Property Type Condo
Sub Type Condo/Co-op
Listing Status Sold
Purchase Type For Sale
Square Footage 1,720 sqft
Price per Sqft $203
Subdivision Heritage Village Townhomes
MLS Listing ID DESU178642
Sold Date 04/29/21
Style Coastal
Bedrooms 3
Full Baths 2
Half Baths 1
Condo Fees $628/qua
HOA Y/N N
Abv Grd Liv Area 1,720
Originating Board BRIGHT
Year Built 2013
Annual Tax Amount $1,047
Tax Year 2020
Property Description
Gorgeous end unit in model-like condition Townhome in popular Heritage Village. This lovely 3 Bedroom, 2.1 Bath coastal home is a perfect beach getaway, rental investment or a place to live year-round. It boasts gleaming hardwood floors throughout the main floor, wide moldings, open floor concept with light & bright Kitchen with 42" cabinets, granite countertops, new tile backsplash, SS appliances, bar seating and large pantry. The spacious Living Room has a convenient Dining Room area, gas Fireplace and leads to the private Screened Porch overlooking the serene pond and fountain. The 3 upstairs Bedrooms are ample sized including an Owners Bedroom with 2 closets and private Owners Bath. All this plus a 2nd floor laundry, security system, newer professionally painted interior and maintenance free living. This community offers a community pool and clubhouse- overlooking the adjacent par 3 Golf Course (views from the front of the home). Enjoy the convenient location - only minutes from Route 1 with shopping, dining and entertainment PLUS the gorgeous DE beaches are just a short ride away. All the best of easy living at the Delaware Beaches! Showings start Sunday 3/7.
Location
State DE
County Sussex
Area Lewes Rehoboth Hundred (31009)
Zoning RC
Rooms
Other Rooms Living Room, Primary Bedroom, Bedroom 2, Bedroom 3, Kitchen
Interior
Interior Features Floor Plan - Open, Kitchen - Island, Upgraded Countertops, Walk-in Closet(s), Wood Floors
Hot Water Electric
Heating Forced Air
Cooling Central A/C
Fireplaces Number 1
Fireplaces Type Gas/Propane
Fireplace Y
Heat Source Electric
Laundry Upper Floor
Exterior
Exterior Feature Porch(es)
Amenities Available Pool - Outdoor
Waterfront N
Water Access N
Accessibility None
Porch Porch(es)
Parking Type Driveway, Off Street
Garage N
Building
Story 2
Foundation Crawl Space
Sewer Public Sewer
Water Public
Architectural Style Coastal
Level or Stories 2
Additional Building Above Grade, Below Grade
New Construction N
Schools
School District Cape Henlopen
Others
HOA Fee Include Common Area Maintenance,Ext Bldg Maint,Lawn Maintenance,Management,Pool(s),Snow Removal,Trash
Senior Community No
Tax ID 334-06.00-355.00-6H
Ownership Condominium
Security Features Security System
Special Listing Condition Standard
Read Less Info
Want to know what your home might be worth? Contact us for a FREE valuation!

Our team is ready to help you sell your home for the highest possible price ASAP

Bought with Danielle Malone • Keller Williams Realty
GET MORE INFORMATION





