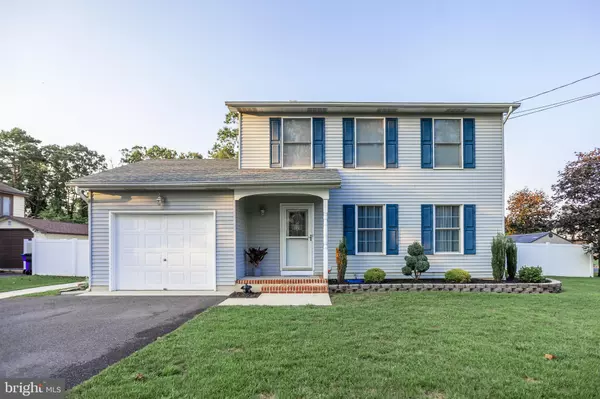For more information regarding the value of a property, please contact us for a free consultation.
Key Details
Sold Price $341,000
Property Type Single Family Home
Sub Type Detached
Listing Status Sold
Purchase Type For Sale
Square Footage 1,700 sqft
Price per Sqft $200
Subdivision Hammonton
MLS Listing ID NJAC2001422
Sold Date 12/20/21
Style Colonial
Bedrooms 3
Full Baths 1
Half Baths 1
HOA Y/N N
Abv Grd Liv Area 1,700
Originating Board BRIGHT
Year Built 1988
Annual Tax Amount $5,297
Tax Year 2021
Lot Dimensions 85.00 x 150.00
Property Description
High style, Low taxes, and a Flexible layout. This 3 bedroom home has so many positive features. Let's start with the open concept kitchen from the gleaming quartz countertops to the white shaker cabinets, farm sink, and hand scraped hardwood floors, this space is every home chef's dream. A center island is perfect for a quick meal. The main dining room has plenty of space for any gathering and the breakfast area off the kitchen could easily be used as a den or sitting room. The garage has been converted to living space (i.e. heated and cooled) with the remaining space behind the overhead door devoted to storage. This finished space can be used as a playroom, office, storage room or den, but if needed this space could be converted back to a garage with very little effort. The den features a sliding glass door that leads to a deck and massive patio. Upstairs you will find the same beautiful hardwood flooring continues throughout the 3 bedrooms. The bath has tumbled marble tile and laundry area. The back yard is fully fenced in to keep the kids or furry family members in and the unwanted critters out. The fence has a large gate with access to the side street (perfect for a future garage) and the oversized corner lot has an irrigation system for the entire lawn (front and back). This home has so much to offer now and so much potential to grow with you in the future, it is a must see.
Location
State NJ
County Atlantic
Area Hammonton Town (20113)
Zoning RES
Rooms
Other Rooms Living Room, Dining Room, Kitchen, Bedroom 1, Bathroom 2, Bathroom 3, Bonus Room
Interior
Interior Features Attic, Breakfast Area, Ceiling Fan(s), Kitchen - Eat-In, Kitchen - Country, Wood Floors, Kitchen - Island, Family Room Off Kitchen, Upgraded Countertops, Water Treat System, Tub Shower, Floor Plan - Open
Hot Water Electric
Heating Forced Air
Cooling Central A/C
Flooring Hardwood, Tile/Brick
Equipment Built-In Microwave, Dishwasher, Disposal, Dryer - Electric, Dryer - Front Loading, Oven - Self Cleaning, Oven - Single, Refrigerator
Fireplace N
Window Features Double Pane,Double Hung,Screens
Appliance Built-In Microwave, Dishwasher, Disposal, Dryer - Electric, Dryer - Front Loading, Oven - Self Cleaning, Oven - Single, Refrigerator
Heat Source Natural Gas
Laundry Upper Floor
Exterior
Exterior Feature Deck(s)
Garage Spaces 4.0
Fence Vinyl
Utilities Available Above Ground, Cable TV
Waterfront N
Water Access N
Roof Type Asphalt,Shingle
Accessibility None
Porch Deck(s)
Total Parking Spaces 4
Garage N
Building
Lot Description Backs to Trees, Corner, Front Yard, Landscaping, Rear Yard, SideYard(s)
Story 2
Foundation Brick/Mortar, Crawl Space
Sewer Public Sewer
Water Well
Architectural Style Colonial
Level or Stories 2
Additional Building Above Grade, Below Grade
Structure Type Dry Wall
New Construction N
Schools
Elementary Schools Warren E. Sooy Jr-Elememtary School
Middle Schools Hammonton M.S.
High Schools Hammonton H.S.
School District Hammonton Town Schools
Others
Senior Community No
Tax ID 13-04123-00004
Ownership Fee Simple
SqFt Source Assessor
Security Features Smoke Detector
Acceptable Financing Cash, Conventional, VA
Listing Terms Cash, Conventional, VA
Financing Cash,Conventional,VA
Special Listing Condition Standard
Read Less Info
Want to know what your home might be worth? Contact us for a FREE valuation!

Our team is ready to help you sell your home for the highest possible price ASAP

Bought with Lisa Gordon • BHHS Fox & Roach-Moorestown
GET MORE INFORMATION





