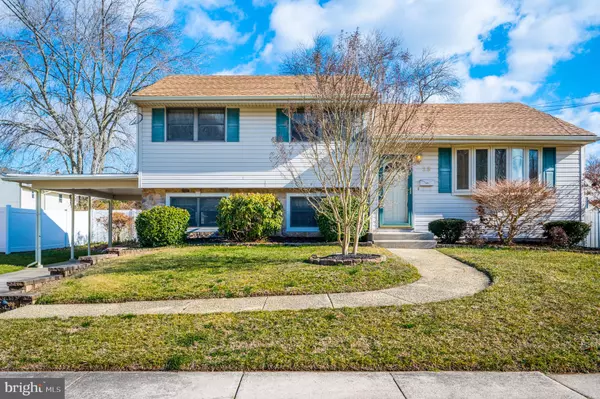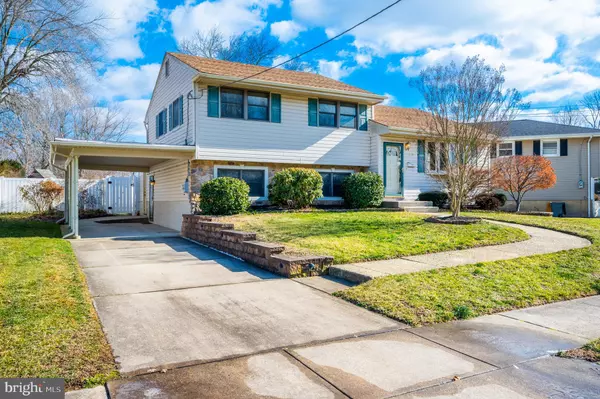For more information regarding the value of a property, please contact us for a free consultation.
Key Details
Sold Price $330,000
Property Type Single Family Home
Sub Type Detached
Listing Status Sold
Purchase Type For Sale
Square Footage 1,638 sqft
Price per Sqft $201
Subdivision Greenfields
MLS Listing ID NJGL2011432
Sold Date 04/01/22
Style Split Level
Bedrooms 3
Full Baths 1
Half Baths 1
HOA Y/N N
Abv Grd Liv Area 1,638
Originating Board BRIGHT
Year Built 1958
Annual Tax Amount $6,523
Tax Year 2021
Lot Size 9,801 Sqft
Acres 0.23
Lot Dimensions 0.00 x 0.00
Property Description
From the moment you pull up, you will see the pride of ownership with the manicured landscaping featuring custom pavers as well as the stone front accents. There is plenty of parking space with the carport and long driveway, as well as on street parking. There is a dead end directly across the street so you can enjoy the view of the woods as well (those woods are preserved for about 90 years). Enter the home through the front door into a lovely living room with vaulted ceilings and featuring original hardwood flooring. The living room, hallway and one of the bedrooms has been freshly painted. There is new carpet on the steps and lower level family room. When this home was built, the option to add an additional 5 feet to the living room and kitchen was chosen so you will have more room on this main level than most of the other models you will find in this neighborhood. The spacious eat in kitchen features tiled flooring and plenty of counter space and a ton of cabinet space. The built in electric range, built-in washer, refrigerator, and microwave are included in the sale. Open the sliding glass doors into the bright and spacious 3 Seasons room. This is the perfect space to relax and enjoy a view of the generously sized fully fenced backyard or to entertain. A large storage closet is in this room as well as a ceiling fan. There is a spacious Pavers patio right out the doors as well. The large lower level family room features new carpeting, neutral decor, access to the half bath and laundry room. There is another spacious closet that gives you access to the crawlspace which has a vapor barrier. There are 3 bedrooms on the upper level that boast the original hardwood flooring as well as the full bathroom with large linen closet. The attic has pull down stairs and is floored, providing a very large storage area. Another unique bonus to this home is large attached shed space. Each bedroom offers a ceiling fan. This home is located not far from route 295 for a quick commute to PA or DE and not far from shopping and restaurants. This home is located in the sought after Greenfields Village community and walking distance to Greenfields Elementary School in the West Deptford School District.
Location
State NJ
County Gloucester
Area West Deptford Twp (20820)
Zoning RESIDENTIAL
Rooms
Main Level Bedrooms 3
Interior
Hot Water Natural Gas
Heating Forced Air
Cooling Central A/C
Equipment Dryer, Washer, Dishwasher, Refrigerator, Microwave
Appliance Dryer, Washer, Dishwasher, Refrigerator, Microwave
Heat Source Natural Gas
Exterior
Garage Spaces 4.0
Waterfront N
Water Access N
Accessibility None
Parking Type Attached Carport, Driveway, On Street
Total Parking Spaces 4
Garage N
Building
Story 3
Foundation Crawl Space
Sewer Public Sewer
Water Public
Architectural Style Split Level
Level or Stories 3
Additional Building Above Grade, Below Grade
New Construction N
Schools
School District West Deptford Township Public Schools
Others
Pets Allowed Y
Senior Community No
Tax ID 20-00356 19-00020
Ownership Fee Simple
SqFt Source Assessor
Acceptable Financing Cash, FHA, FHA 203(k), Conventional
Listing Terms Cash, FHA, FHA 203(k), Conventional
Financing Cash,FHA,FHA 203(k),Conventional
Special Listing Condition Standard
Pets Description Cats OK, Dogs OK
Read Less Info
Want to know what your home might be worth? Contact us for a FREE valuation!

Our team is ready to help you sell your home for the highest possible price ASAP

Bought with Jeffrey J Kroupa • Keller Williams Realty - Cherry Hill
GET MORE INFORMATION





