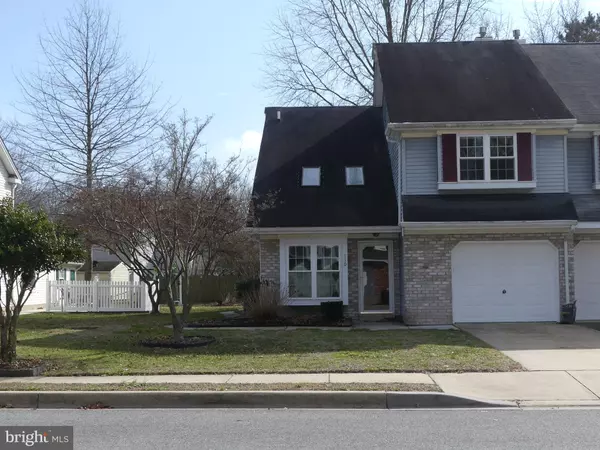For more information regarding the value of a property, please contact us for a free consultation.
Key Details
Sold Price $182,500
Property Type Single Family Home
Sub Type Twin/Semi-Detached
Listing Status Sold
Purchase Type For Sale
Square Footage 1,746 sqft
Price per Sqft $104
Subdivision Heatherfield
MLS Listing ID DEKT235728
Sold Date 06/02/20
Style Colonial
Bedrooms 3
Full Baths 2
Half Baths 1
HOA Y/N N
Abv Grd Liv Area 1,746
Originating Board BRIGHT
Year Built 1989
Annual Tax Amount $1,758
Tax Year 2019
Lot Size 5,902 Sqft
Acres 0.14
Lot Dimensions 45.00 x 131.16
Property Description
Gorgeous, clean and updated! Excellent opportunity on this home in centrally located Heatherfield. Enter this home to find neutral colors, fresh paint, load of light with two skylights, a gorgeous bay window in front and tons of room in the large living room leading to an ample dining room. The well equipped kitchen appliances were replaced in 2014, has a new faucet and it includes a side counter space for an eat in area. Next move onto the very large family room with powder room, entrance to laundry and one car garage with opener. Enjoy the beautiful backyard and flower beds in the spring from the comfort of a 3 seasons room with ceiling fan or a brick patio perfect for entertaining. The upstairs hosts a full hallway bath room with updated mirror, shower head and faucet and three large bedrooms with lots of closet space. The master bedroom has it's own full bath with updated custom mirror, double closets and ceiling fan. Windows were replaced in 2013, newer 6 panel doors, new A/C unit in 2016, stairs to the floored attic with thermostat and much more, just move in. Neutral carpeting and flooring through out in excellent condition. This is a Must See Home!
Location
State DE
County Kent
Area Capital (30802)
Zoning RM1
Rooms
Other Rooms Sun/Florida Room
Interior
Interior Features Attic/House Fan, Attic, Ceiling Fan(s), Carpet, Skylight(s)
Hot Water Natural Gas
Heating Forced Air
Cooling Central A/C, Ceiling Fan(s)
Flooring Fully Carpeted, Tile/Brick, Vinyl
Equipment Built-In Microwave, Dishwasher, Disposal, Dryer, Refrigerator, Stove, Washer
Fireplace N
Window Features Vinyl Clad
Appliance Built-In Microwave, Dishwasher, Disposal, Dryer, Refrigerator, Stove, Washer
Heat Source Natural Gas
Laundry Main Floor
Exterior
Exterior Feature Patio(s)
Parking Features Garage - Front Entry, Garage Door Opener
Garage Spaces 1.0
Water Access N
Roof Type Pitched,Shingle
Accessibility None
Porch Patio(s)
Attached Garage 1
Total Parking Spaces 1
Garage Y
Building
Story 2
Foundation Slab
Sewer Public Sewer
Water Public
Architectural Style Colonial
Level or Stories 2
Additional Building Above Grade, Below Grade
Structure Type Cathedral Ceilings,High
New Construction N
Schools
School District Capital
Others
Senior Community No
Tax ID ED-05-07605-03-7000-000
Ownership Fee Simple
SqFt Source Assessor
Acceptable Financing Cash, Conventional, FHA, VA
Listing Terms Cash, Conventional, FHA, VA
Financing Cash,Conventional,FHA,VA
Special Listing Condition Standard
Read Less Info
Want to know what your home might be worth? Contact us for a FREE valuation!

Our team is ready to help you sell your home for the highest possible price ASAP

Bought with Marlon C Belfon • English Realty




