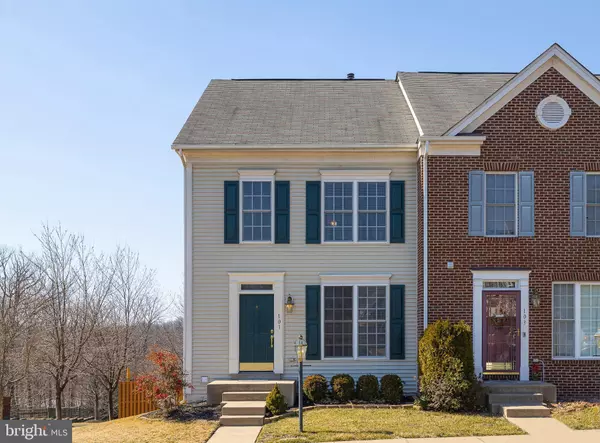For more information regarding the value of a property, please contact us for a free consultation.
Key Details
Sold Price $335,000
Property Type Townhouse
Sub Type End of Row/Townhouse
Listing Status Sold
Purchase Type For Sale
Square Footage 1,800 sqft
Price per Sqft $186
Subdivision Azalea Woods
MLS Listing ID VAST229924
Sold Date 04/16/21
Style Colonial
Bedrooms 3
Full Baths 2
Half Baths 1
HOA Fees $108/mo
HOA Y/N Y
Abv Grd Liv Area 1,400
Originating Board BRIGHT
Year Built 2004
Annual Tax Amount $2,417
Tax Year 2020
Lot Size 3,241 Sqft
Acres 0.07
Property Description
This 3 bedroom/2.5 bath END UNIT townhouse welcomes you with fresh paint and new carpets throughout along with great storage…. it’s a MUST SEE. The kitchen features generous counter space, storage and a pantry! The kitchen also offers an eat-in dining area which leads directly to an outside deck…making this extended space great for entertaining. The oversized deck is perfect size for outdoor living with more than enough room for an outdoor sofa set, patio table and chairs as well as a grill…with room to spare! The living room, accented with hardwood floors, boasts a double hall closet, half bathroom and a large picture window which adds modern character and wonderful natural light. The primary bedroom shines with a must have walk-in closet and a regal double door entrance to a private full bathroom that showcases new flooring and an extended double vanity. The lower level features a gas fireplace and is a great space for a family/recreation/media room or even an additional guest room. And there is more…a bonus space that could be used as a gym, home office or even more storage if needed. A sliding glass door leads to a patio and sizeable fenced in backyard for everyday privacy. This turnkey home, with great features throughout, is conveniently located near Route 1 and 95, Quantico, commuter lot, shopping, restaurants and so much more!
Location
State VA
County Stafford
Zoning R2
Rooms
Other Rooms Living Room, Dining Room, Primary Bedroom, Bedroom 2, Bedroom 3, Kitchen, Family Room, Laundry, Other, Storage Room, Primary Bathroom, Full Bath, Half Bath
Basement Full, Fully Finished, Interior Access, Outside Entrance, Rough Bath Plumb
Interior
Interior Features Ceiling Fan(s), Carpet, Combination Dining/Living, Combination Kitchen/Dining, Dining Area, Family Room Off Kitchen, Kitchen - Eat-In, Kitchen - Table Space, Pantry, Walk-in Closet(s), Wood Floors
Hot Water Natural Gas
Heating Heat Pump(s)
Cooling Central A/C, Ceiling Fan(s)
Flooring Hardwood, Ceramic Tile, Carpet, Vinyl
Fireplaces Number 1
Fireplaces Type Gas/Propane
Equipment Built-In Microwave, Dishwasher, Disposal, Exhaust Fan, Oven/Range - Gas, Refrigerator, Stove, Washer/Dryer Hookups Only, Water Heater
Fireplace Y
Appliance Built-In Microwave, Dishwasher, Disposal, Exhaust Fan, Oven/Range - Gas, Refrigerator, Stove, Washer/Dryer Hookups Only, Water Heater
Heat Source Natural Gas
Laundry Hookup, Has Laundry
Exterior
Exterior Feature Deck(s), Patio(s)
Garage Spaces 2.0
Parking On Site 2
Fence Privacy, Wood, Rear
Amenities Available Common Grounds
Water Access N
Accessibility None
Porch Deck(s), Patio(s)
Total Parking Spaces 2
Garage N
Building
Lot Description Backs - Open Common Area, Rear Yard
Story 3
Sewer Public Septic, Public Sewer
Water Public
Architectural Style Colonial
Level or Stories 3
Additional Building Above Grade, Below Grade
New Construction N
Schools
School District Stafford County Public Schools
Others
HOA Fee Include Common Area Maintenance,Snow Removal,Trash,Lawn Maintenance
Senior Community No
Tax ID 30-BB-1- -24
Ownership Fee Simple
SqFt Source Assessor
Security Features Security System,Smoke Detector
Acceptable Financing Conventional, Cash, FHA, VA, VHDA
Listing Terms Conventional, Cash, FHA, VA, VHDA
Financing Conventional,Cash,FHA,VA,VHDA
Special Listing Condition Standard
Read Less Info
Want to know what your home might be worth? Contact us for a FREE valuation!

Our team is ready to help you sell your home for the highest possible price ASAP

Bought with Vijay Verma • Prince William Realty Inc.
GET MORE INFORMATION





