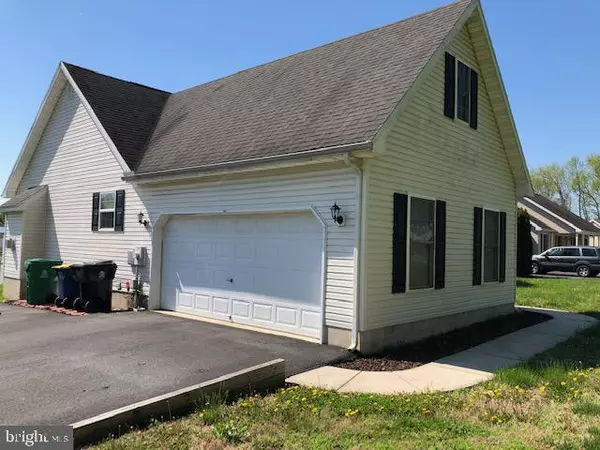For more information regarding the value of a property, please contact us for a free consultation.
Key Details
Sold Price $287,500
Property Type Single Family Home
Sub Type Detached
Listing Status Sold
Purchase Type For Sale
Square Footage 1,671 sqft
Price per Sqft $172
Subdivision Planters Woods
MLS Listing ID DEKT248094
Sold Date 05/28/21
Style Ranch/Rambler
Bedrooms 3
Full Baths 3
HOA Fees $10/ann
HOA Y/N Y
Abv Grd Liv Area 1,671
Originating Board BRIGHT
Year Built 2001
Annual Tax Amount $1,611
Tax Year 2020
Lot Size 0.510 Acres
Acres 0.51
Lot Dimensions 94.63 x 225.00
Property Description
Sold Before Processing. Lovely ranch w/finished bonus room on 2nd level. First level features open floor plan with dining room, kitchen w/granite counters, tile flooring and large pantry, great room with vaulted ceiling and gas fireplace and hallway with wood flooring. There is a sliding door in the great room and owners suite that has access to large maintenance free deck that overlooks a large back yard and community pond. The owner's suite has double sink vanity, tub, and separate shower stall. There is also a walk-in closet. There are two additional bedrooms and hall bath w/tile flooring, and linen closet on main level. The second level features a large bonus room w/14 outlets, closet, and full bath. Completing this home is an attached two car garage and wide parking pad/driveway. Home was remodeled approximately 4 years ago.
Location
State DE
County Kent
Area Capital (30802)
Zoning AR
Rooms
Main Level Bedrooms 3
Interior
Interior Features Ceiling Fan(s), Chair Railings, Crown Moldings, Dining Area, Entry Level Bedroom, Floor Plan - Open, Formal/Separate Dining Room, Kitchen - Eat-In, Upgraded Countertops, Walk-in Closet(s), Wood Floors
Hot Water Electric
Heating Forced Air
Cooling Central A/C
Flooring Hardwood, Carpet, Ceramic Tile
Fireplaces Number 1
Fireplaces Type Gas/Propane
Fireplace Y
Heat Source Natural Gas
Exterior
Exterior Feature Deck(s)
Parking Features Built In, Garage - Side Entry, Inside Access
Garage Spaces 2.0
Water Access N
View Pond
Accessibility None
Porch Deck(s)
Attached Garage 2
Total Parking Spaces 2
Garage Y
Building
Story 1.5
Sewer On Site Septic
Water Public
Architectural Style Ranch/Rambler
Level or Stories 1.5
Additional Building Above Grade, Below Grade
New Construction N
Schools
School District Capital
Others
Senior Community No
Tax ID ED-00-06601-01-2800-000
Ownership Fee Simple
SqFt Source Assessor
Special Listing Condition Standard
Read Less Info
Want to know what your home might be worth? Contact us for a FREE valuation!

Our team is ready to help you sell your home for the highest possible price ASAP

Bought with Yvonne M Hall • Keller Williams Realty Central-Delaware




