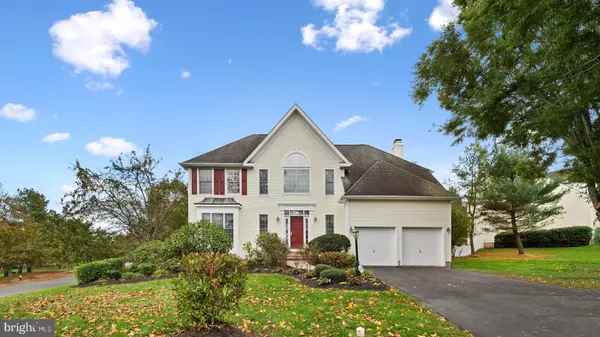For more information regarding the value of a property, please contact us for a free consultation.
Key Details
Sold Price $765,000
Property Type Single Family Home
Sub Type Detached
Listing Status Sold
Purchase Type For Sale
Square Footage 2,609 sqft
Price per Sqft $293
Subdivision Cherry Valley Cc
MLS Listing ID NJSO2000488
Sold Date 02/18/22
Style Colonial
Bedrooms 4
Full Baths 2
Half Baths 1
HOA Fees $138/qua
HOA Y/N Y
Abv Grd Liv Area 2,609
Originating Board BRIGHT
Year Built 1995
Annual Tax Amount $18,151
Tax Year 2021
Lot Size 0.458 Acres
Acres 0.46
Lot Dimensions 0.00 x 0.00
Property Description
This lovely home features an open floor plan with great flow and an abundance of natural light. Features include a dramatic two-story foyer with hardwood floors in the foyer, living room, and dining room. Fairways Collection Ashmont model offering 4 beds, 2.5 baths, with formal & informal gathering spaces. The kitchen offers a generous center island and lots of cabinetry and with newer granite and newer SS appliances. Sunny breakfast room leads to the open family room with a gas fireplace and sliding glass doors lead out to the patio and beautiful yard. The second floor offers a large master suite with a tray ceiling, a sitting area, a huge walk-in closet, and a full bath. Three additional generously sized bedrooms and a full bathroom complete the 2nd floor. Newer granite counters and tile in both baths. Full basement is awaiting your finishing touches for additional living space or great storage. Optional membership at Cherry Valley Country Club offers social and recreational opportunities for everyone. Top-rated Montgomery public schools and several private schools are also nearby.
Location
State NJ
County Somerset
Area Montgomery Twp (21813)
Zoning R-1
Rooms
Other Rooms Living Room, Dining Room, Bedroom 2, Bedroom 3, Bedroom 4, Kitchen, Family Room, Bedroom 1, Laundry
Basement Full
Interior
Interior Features Carpet, Ceiling Fan(s), Dining Area, Family Room Off Kitchen, Kitchen - Eat-In, Kitchen - Island, Pantry, Soaking Tub, Walk-in Closet(s), Wood Floors
Hot Water Natural Gas
Heating Forced Air
Cooling Central A/C
Flooring Fully Carpeted, Tile/Brick, Wood
Fireplaces Number 1
Fireplaces Type Gas/Propane
Equipment Dishwasher, Dryer - Gas, Microwave, Oven/Range - Gas, Refrigerator, Washer
Fireplace Y
Appliance Dishwasher, Dryer - Gas, Microwave, Oven/Range - Gas, Refrigerator, Washer
Heat Source Natural Gas
Laundry Main Floor
Exterior
Exterior Feature Patio(s), Porch(es)
Garage Garage - Front Entry
Garage Spaces 2.0
Utilities Available Cable TV, Under Ground
Amenities Available Tot Lots/Playground, Basketball Courts, Jog/Walk Path
Waterfront N
Water Access N
View Garden/Lawn
Roof Type Shingle
Accessibility None
Porch Patio(s), Porch(es)
Parking Type Attached Garage
Attached Garage 2
Total Parking Spaces 2
Garage Y
Building
Lot Description Corner, Cul-de-sac, Front Yard, Rear Yard, SideYard(s), Level, Open
Story 2
Foundation Concrete Perimeter
Sewer Public Sewer
Water Public
Architectural Style Colonial
Level or Stories 2
Additional Building Above Grade, Below Grade
New Construction N
Schools
School District Montgomery Township Public Schools
Others
Pets Allowed Y
HOA Fee Include Common Area Maintenance
Senior Community No
Tax ID 13-31007-00013
Ownership Fee Simple
SqFt Source Assessor
Security Features Security System
Acceptable Financing Conventional
Listing Terms Conventional
Financing Conventional
Special Listing Condition Standard
Pets Description Case by Case Basis
Read Less Info
Want to know what your home might be worth? Contact us for a FREE valuation!

Our team is ready to help you sell your home for the highest possible price ASAP

Bought with Yuen Li Huang • BHHS Fox & Roach - Princeton
GET MORE INFORMATION





