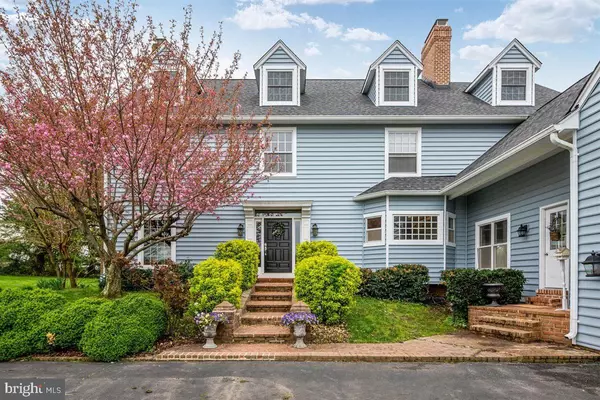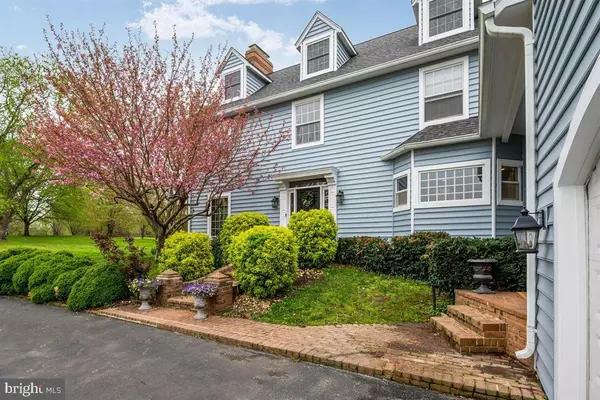For more information regarding the value of a property, please contact us for a free consultation.
Key Details
Sold Price $1,153,000
Property Type Single Family Home
Sub Type Detached
Listing Status Sold
Purchase Type For Sale
Square Footage 6,035 sqft
Price per Sqft $191
Subdivision Tameron Hall
MLS Listing ID MDAA460044
Sold Date 05/27/21
Style Colonial
Bedrooms 4
Full Baths 3
Half Baths 2
HOA Fees $12/ann
HOA Y/N Y
Abv Grd Liv Area 5,335
Originating Board BRIGHT
Year Built 1989
Annual Tax Amount $8,547
Tax Year 2021
Lot Size 3.600 Acres
Acres 3.6
Property Description
Welcome to Bumble Berry Farms! Imagine yourself living in the countryside of Harwood, yet just 4 miles to Annapolis. This custom-built home was meticulously erected by Bosley Construction. With gorgeous details including customs moldings, library with built-ins, gourmet kitchen, and Georgia pine wide plank floors. Bumble Berry Farm offers four finished levels with spacious rooms throughout. The upper levels host an amazing owners suite, 3 additional bedrooms and an unfinished climatized space that could make a great Au-Pair suite with a separate entrance. The lower level offers your own private theater room, home gym, and game room. This luxurious residence is peacefully situated on 3.6 acres of beautifully manicured grounds where you will gaze over beautiful pastures, aged fruit trees and have access to over six different types of producing berry bushes. One of only 3 Homes in the community that allows horses.
Location
State MD
County Anne Arundel
Zoning RA
Rooms
Other Rooms Living Room, Dining Room, Primary Bedroom, Bedroom 2, Bedroom 3, Bedroom 4, Kitchen, Game Room, Family Room, Library, Breakfast Room, Study, Exercise Room, Laundry, Other, Utility Room, Media Room
Basement Connecting Stairway, Heated, Rear Entrance, Walkout Stairs
Interior
Hot Water Oil
Heating Heat Pump(s)
Cooling Central A/C
Fireplaces Number 2
Equipment Cooktop - Down Draft, Dishwasher, Disposal, Dryer - Front Loading, Washer - Front Loading, Oven - Double, Icemaker, Refrigerator, Six Burner Stove, Stainless Steel Appliances, Water Heater, Water Conditioner - Owned
Fireplace Y
Appliance Cooktop - Down Draft, Dishwasher, Disposal, Dryer - Front Loading, Washer - Front Loading, Oven - Double, Icemaker, Refrigerator, Six Burner Stove, Stainless Steel Appliances, Water Heater, Water Conditioner - Owned
Heat Source Oil
Exterior
Garage Garage - Side Entry
Garage Spaces 2.0
Fence Wood
Waterfront N
Water Access N
View Trees/Woods, Pasture, Garden/Lawn, Scenic Vista
Accessibility None
Parking Type Attached Garage
Attached Garage 2
Total Parking Spaces 2
Garage Y
Building
Story 4
Sewer Septic Exists, Community Septic Tank, Private Septic Tank
Water Well
Architectural Style Colonial
Level or Stories 4
Additional Building Above Grade, Below Grade
Structure Type 2 Story Ceilings,9'+ Ceilings,Cathedral Ceilings
New Construction N
Schools
Elementary Schools Central
Middle Schools Central
High Schools South River
School District Anne Arundel County Public Schools
Others
Senior Community No
Tax ID 020179290059776
Ownership Fee Simple
SqFt Source Assessor
Horse Property Y
Horse Feature Horses Allowed, Paddock
Special Listing Condition Standard
Read Less Info
Want to know what your home might be worth? Contact us for a FREE valuation!

Our team is ready to help you sell your home for the highest possible price ASAP

Bought with Charles G Zepp Jr. • EXP Realty, LLC
GET MORE INFORMATION





