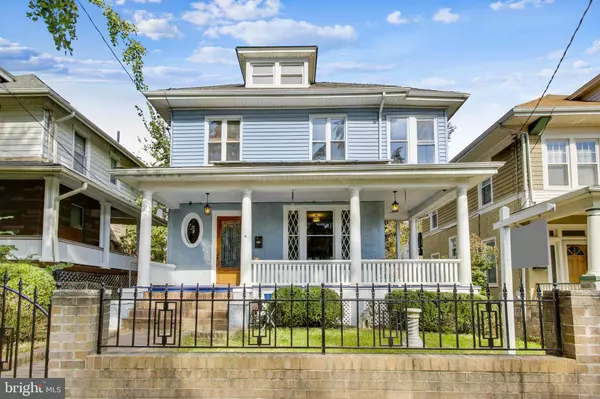For more information regarding the value of a property, please contact us for a free consultation.
Key Details
Sold Price $1,180,000
Property Type Single Family Home
Sub Type Detached
Listing Status Sold
Purchase Type For Sale
Square Footage 3,206 sqft
Price per Sqft $368
Subdivision 16Th Street Heights
MLS Listing ID DCDC2016888
Sold Date 02/03/22
Style Victorian
Bedrooms 5
Full Baths 4
HOA Y/N N
Abv Grd Liv Area 2,206
Originating Board BRIGHT
Year Built 1910
Annual Tax Amount $5,569
Tax Year 2021
Lot Size 3,585 Sqft
Acres 0.08
Property Description
Rarely available, Victorian home is located on a lovely wooded street in 16th St. Heights. The welcoming expansive wraparound porch and large deck is ideal for entertaining and socializing. Enjoy the quiet , peaceful back yard which can be accessed from the the first level sunroom or from the lower level entrance. There's also paved parking at the rear. The home is equipped with a paid off Solar Panels, 3.36 KW PV ; therefore, there's a huge saving on your electric bills. The home has four finished levels with awrap-aroundporch, large deck, and 3 sun rooms!! Features original/ newly refinished hardwood floors , pocket doors; and original woodwork. From the first floor, the curved stair case leads you up to the three bedrooms and two full bathrooms. Adjoining the primary bedroom is a spacious Office\ Sitting room . The Attic is fully finished one bedroom and lower level, one bedroom in-law suite has it's own laundry, kitchen, full bathroom and entrance from the back. This highly sought after location is within walking distance to 14th St. Bus stop, Petworth Metro Station, various shops, restaurants and Rock Creek Park. You don't want to miss out on this gem!!!
Location
State DC
County Washington
Zoning R
Direction South
Rooms
Basement Connecting Stairway, Full, Fully Finished, Heated, Improved, Interior Access, Outside Entrance, Rear Entrance, Windows
Main Level Bedrooms 5
Interior
Interior Features 2nd Kitchen, Ceiling Fan(s), Curved Staircase, Dining Area, Butlers Pantry, Floor Plan - Traditional, Kitchen - Gourmet, Primary Bath(s), Recessed Lighting, Soaking Tub, Upgraded Countertops, Window Treatments, Wood Floors
Hot Water Natural Gas
Heating Forced Air
Cooling Central A/C, Ceiling Fan(s)
Flooring Hardwood
Fireplaces Number 1
Fireplaces Type Electric, Fireplace - Glass Doors
Equipment Built-In Microwave, Dishwasher, Dryer, Dryer - Front Loading, Dual Flush Toilets, Energy Efficient Appliances, ENERGY STAR Dishwasher, Exhaust Fan, ENERGY STAR Refrigerator, Extra Refrigerator/Freezer, Icemaker, Oven/Range - Gas, Oven/Range - Electric, Refrigerator, Stainless Steel Appliances, Washer, Washer - Front Loading
Furnishings No
Fireplace Y
Appliance Built-In Microwave, Dishwasher, Dryer, Dryer - Front Loading, Dual Flush Toilets, Energy Efficient Appliances, ENERGY STAR Dishwasher, Exhaust Fan, ENERGY STAR Refrigerator, Extra Refrigerator/Freezer, Icemaker, Oven/Range - Gas, Oven/Range - Electric, Refrigerator, Stainless Steel Appliances, Washer, Washer - Front Loading
Heat Source Natural Gas
Laundry Basement, Main Floor
Exterior
Exterior Feature Deck(s), Porch(es), Wrap Around
Garage Spaces 1.0
Fence Fully, Wood, Wire
Utilities Available Electric Available, Natural Gas Available, Sewer Available, Water Available
Waterfront N
Water Access N
View Street
Roof Type Asphalt
Street Surface Alley,Other
Accessibility None
Porch Deck(s), Porch(es), Wrap Around
Road Frontage City/County
Parking Type Off Street, Driveway
Total Parking Spaces 1
Garage N
Building
Lot Description Front Yard, Rear Yard
Story 4
Foundation Block, Concrete Perimeter, Slab
Sewer Public Sewer
Water Public
Architectural Style Victorian
Level or Stories 4
Additional Building Above Grade, Below Grade
Structure Type High
New Construction N
Schools
School District District Of Columbia Public Schools
Others
Pets Allowed Y
Senior Community No
Tax ID 2808//0028
Ownership Fee Simple
SqFt Source Assessor
Security Features Smoke Detector,Carbon Monoxide Detector(s),Exterior Cameras
Acceptable Financing Cash, Conventional, FHA, VA
Horse Property N
Listing Terms Cash, Conventional, FHA, VA
Financing Cash,Conventional,FHA,VA
Special Listing Condition Standard
Pets Description No Pet Restrictions
Read Less Info
Want to know what your home might be worth? Contact us for a FREE valuation!

Our team is ready to help you sell your home for the highest possible price ASAP

Bought with Matthew J Zanolli • Compass
GET MORE INFORMATION





